Ever wondered how to make a cozy, single-floor home feel like a spacious retreat? Single floor house designs have skyrocketed in popularity thanks to their accessibility, simplicity, and the effortless flow they offer—perfect for families, downsizers, or anyone craving a seamless living experience. With no stairs to worry about and open layouts that maximize every inch, these homes combine practicality with modern elegance, making them an attractive choice for those seeking comfort and style.
In this article, you’ll discover a treasure trove of inspiring ideas and practical tips to transform your single floor home into an expansive, inviting space. From clever furniture solutions and clever use of light to innovative room dividers and outdoor extensions, these design ideas are tailored to help you maximize every square foot. Whether you’re starting from scratch or refreshing an existing layout, get ready for a dose of creativity that will elevate your living space to new heights of spaciousness and comfort.
1. Open-Plan Living Spaces for Seamless Flow
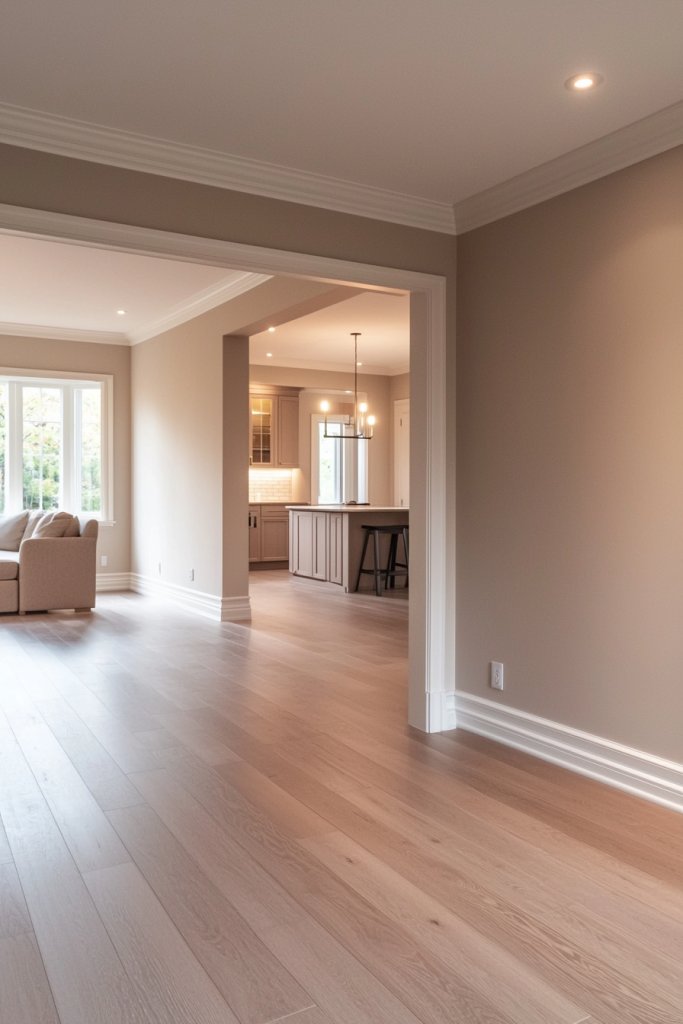
Creating an open-concept living area is one of the most effective ways to maximize a single-floor home’s spacious feel. This design eliminates barriers between the living, dining, and kitchen zones, fostering a sense of freedom and connectivity that makes the space appear larger and more inviting.
Imagine walking into a bright, airy room where a soft, neutral-toned sofa with plush cushions faces a sleek, modern dining table with matching chairs, all under a vaulted ceiling. The kitchen seamlessly blends into this open space with minimalist cabinetry in matte white, complemented by warm wood accents and a sparkling quartz countertop.
Large, unobstructed pathways allow easy movement, while a subtle area rug under the seating area adds warmth and texture. Natural light floods the entire space through expansive windows, reflecting off glossy surfaces and enhancing the feeling of openness.
The overall atmosphere feels uncluttered, welcoming, and perfect for both relaxing and entertaining. To achieve this look, start by removing non-structural walls or using partial partitions to define zones without blocking sightlines.
Opt for a continuous flooring material like light-colored hardwood or polished concrete throughout the area to unify the space visually. Use low-profile furniture that doesn’t crowd the room—think slim-profile sofas and slim dining chairs—and keep countertops clear of clutter.
Incorporate large windows or glass doors to maximize natural light. Keep decor minimal, with clean lines and a cohesive color palette, to ensure the space feels open and harmonious.
2. Multi-Functional Furniture for Small Footprints
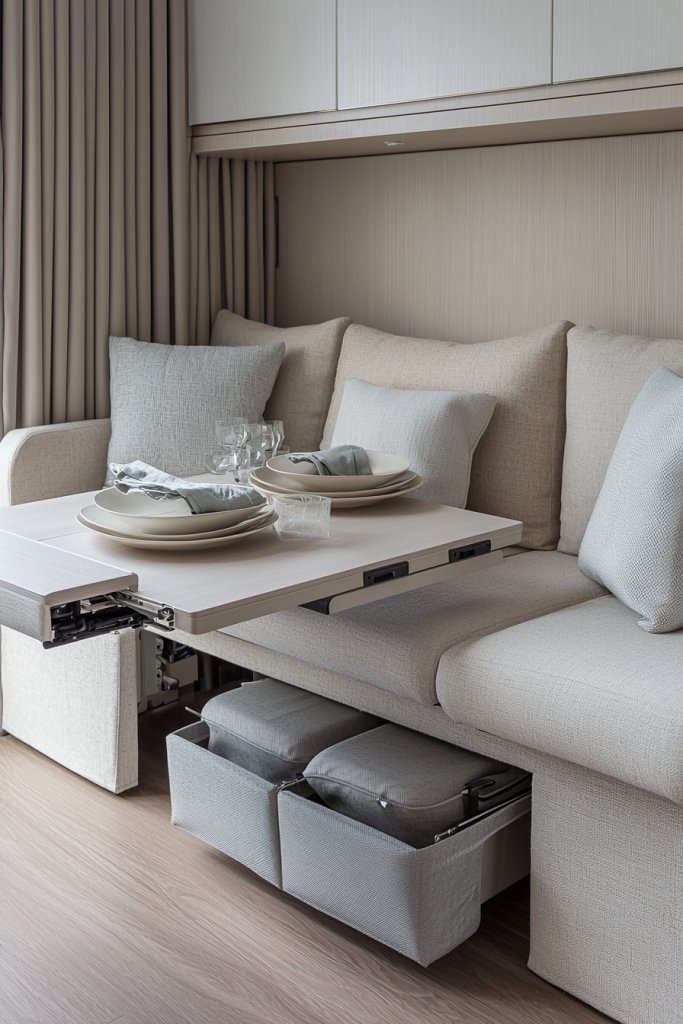
In a single-floor home, space is often at a premium, making multi-functional furniture a game-changer for maximizing every square inch. These versatile pieces provide storage and comfort while keeping the room feeling open and clutter-free.
Picture a sleek, upholstered ottoman with hidden storage inside, serving as both a footrest and a place to stash blankets or magazines. Or a fold-away bed that tucks neatly into a wall or closet when not in use, freeing up space during the day.
An extendable dining table can be compact for everyday use but expanded for gatherings, paired with stackable or nesting chairs that can be stored away when not needed. Look for furniture in neutral tones—like soft cream or cool gray—that blends seamlessly into the decor, with textured fabrics such as linen or boucle adding visual interest.
These pieces often feature smooth mechanisms, making them easy for anyone to operate, even with minimal effort. To incorporate this idea, start with essential multi-purpose items: a storage ottoman, a fold-out sofa bed, and an extendable table.
Choose furniture with built-in storage options, such as beds with drawers underneath or coffee tables with compartments. Focus on lightweight, modular designs that can be moved easily for cleaning or reconfiguration.
For budget-friendly options, consider DIY hacks like adding storage baskets inside existing furniture or repurposing furniture pieces from secondhand stores. The goal is to create a flexible, functional environment that adapts to your daily needs without sacrificing style or comfort.
3. Strategic Use of Light and Neutral Colors
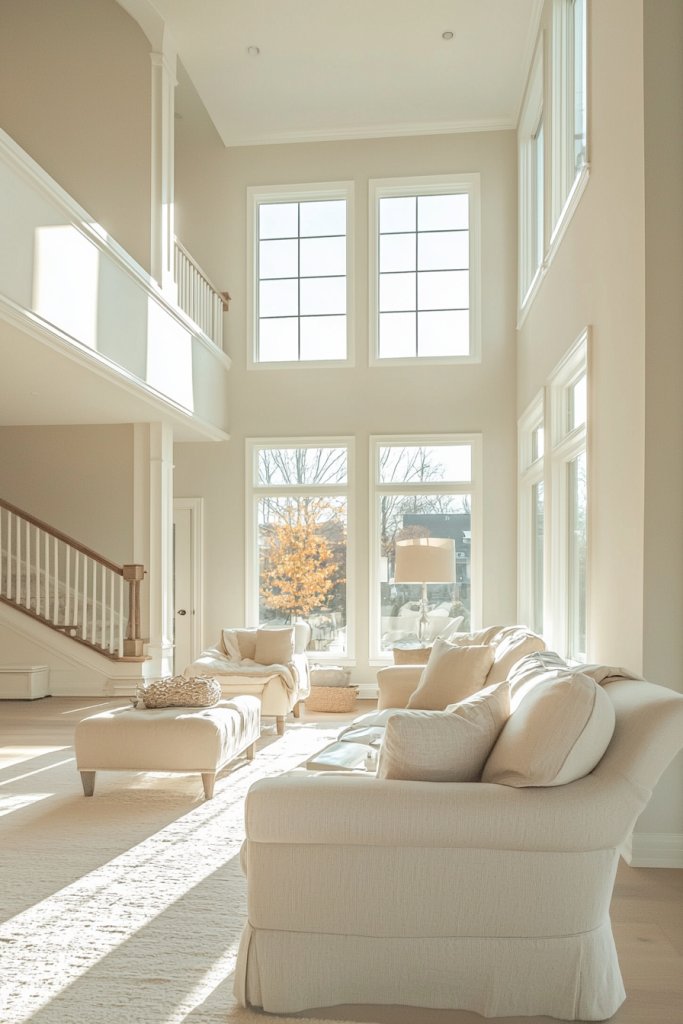
Maximizing a small, single-floor space often hinges on the clever use of color and lighting. Light, neutral shades reflect natural light and create an airy, expansive vibe that makes rooms appear larger and more open.
Envision walls painted in soft shades of beige, warm white, or pale gray, paired with ceiling hues that match or slightly contrast to add subtle depth. Furniture in light tones—such as a cream sofa with textured throw pillows or pale wood dining chairs—keeps the space feeling cohesive and fresh.
Incorporate textiles like linen curtains, cotton throws, and wool rugs in muted hues to enhance the sense of calm and serenity. Complement this with warm, ambient lighting—such as pendant lamps with dimmable features or wall sconces—that can be adjusted to suit different moods and times of day.
The overall effect is a bright, inviting home that feels expansive, even if the square footage is limited. To implement this, choose a consistent color palette centered around light neutrals and soft pastels.
Paint walls with eggshell or matte finishes to reduce glare and reflect more light. Use mirrors strategically to bounce light around the room and create a sense of depth.
Keep decor simple, avoiding heavy patterns or dark accents, and opt for translucent or light-filtering window treatments. This approach not only visually enlarges the space but also promotes a peaceful, cohesive aesthetic that feels both modern and timeless.
4. Clever Room Dividers for Defined Zones
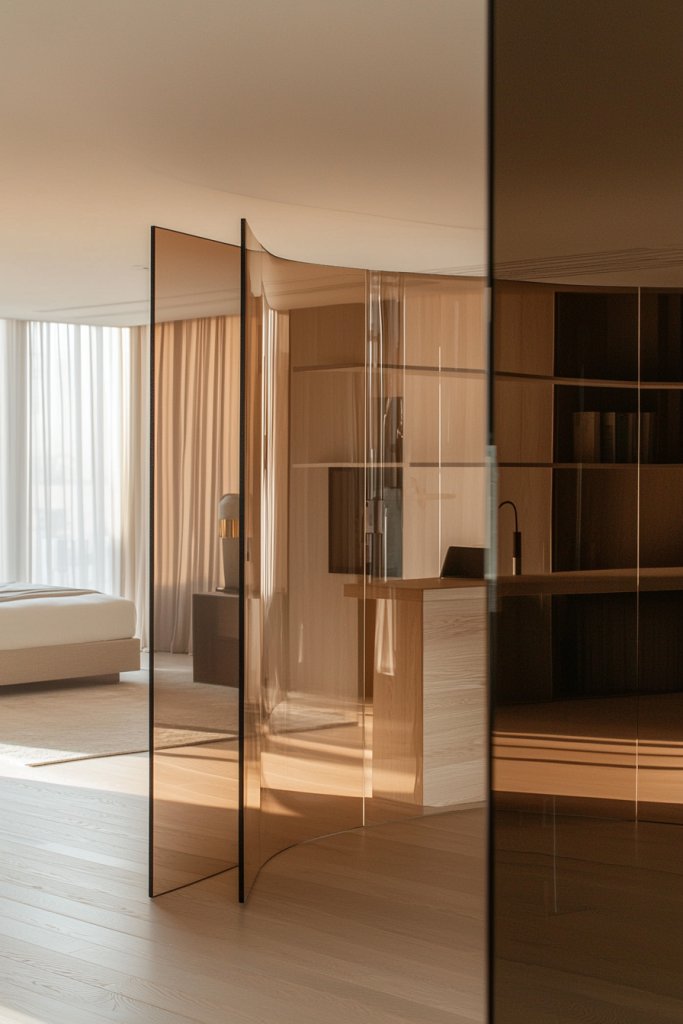
In a single-floor home, subtle room dividers offer the perfect balance between openness and privacy. They help delineate functional zones—like a sleeping nook or a workspace—without sacrificing the airy feel of the entire space.
Visualize a sleek glass partition with frosted panels that separates a cozy reading corner from the main living area, or a sliding barn door in warm wood tones that creates a private bedroom retreat when needed. Alternatively, a tall, open-back bookcase filled with decorative objects can serve as a stylish barrier while allowing light and conversation to flow.
These dividers add architectural interest, with materials like metal, wood, or glass complementing modern decor. When chosen thoughtfully, they introduce visual separation without creating a sense of confinement, maintaining the overall spaciousness.
To implement this idea, evaluate which zones need separation—sleeping areas, workspaces, or private retreats—and select the appropriate divider. Sliding doors or panels are ideal for flexible use, while open shelving provides both function and aesthetics.
Use lightweight materials that are easy to install and move if necessary. Incorporate translucent or frosted glass for privacy while still allowing light to pass through.
Finish with a cohesive style that matches your overall design theme—minimalist, rustic, or contemporary—to ensure that the dividers enhance rather than clutter the space. This approach creates well-defined areas that feel separate but connected, enhancing both functionality and flow.
5. Minimalist Decor and Clutter-Free Design
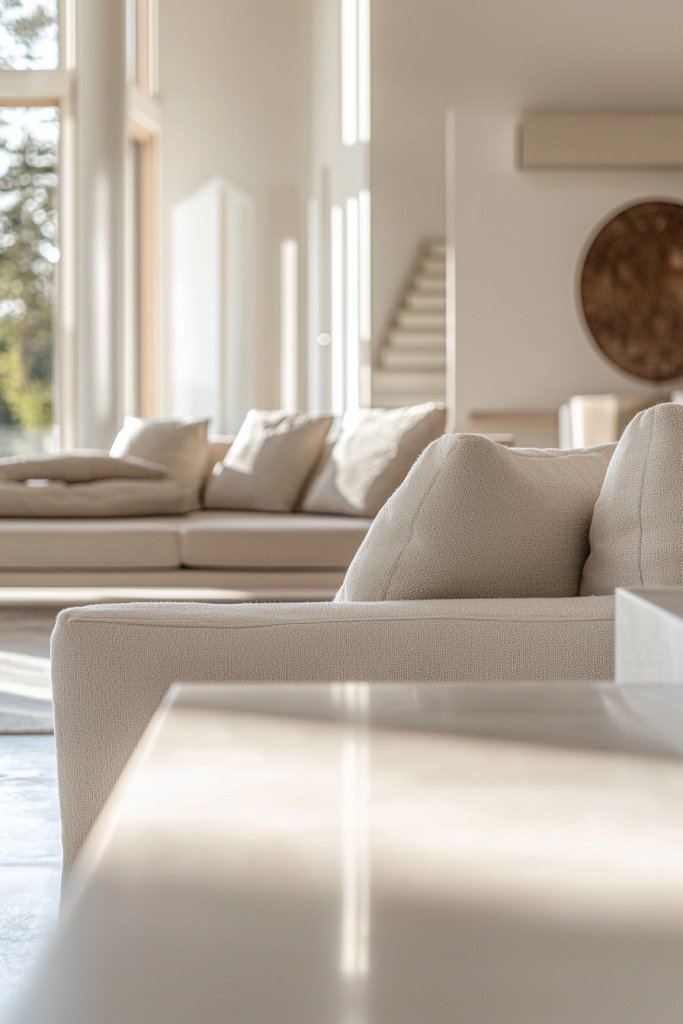
Creating a minimalist decor style is essential for maximizing the sense of spaciousness in a single-floor home. By reducing visual clutter and focusing on simple, clean lines, you can make even smaller spaces feel open and calming.
This approach emphasizes quality over quantity, allowing each piece to stand out without overwhelming the room. Imagine a living area with a soft, neutral palette—think warm beige walls paired with crisp white furniture.
The space is punctuated by a few thoughtfully chosen decor items, like a sleek ceramic vase or a delicate woven throw draped over a streamlined sofa. Surfaces are kept clear, with hidden storage solutions to stow away everyday essentials.
The overall ambiance is serene, with a gentle natural light filtering through large windows, creating an inviting yet uncluttered environment. To implement this style, start by removing unnecessary objects and choosing furniture with simple shapes and minimal ornamentation.
Opt for multi-functional pieces like a sofa with built-in storage or a coffee table with hidden compartments. Keep decor to a minimum—select a few meaningful accessories, such as a textured throw blanket or a sculptural lamp. Maintaining a consistent color scheme and regularly tidying up will help sustain this clutter-free aesthetic, making your home feel more expansive and peaceful.
6. Vertical Storage Solutions to Save Floor Space
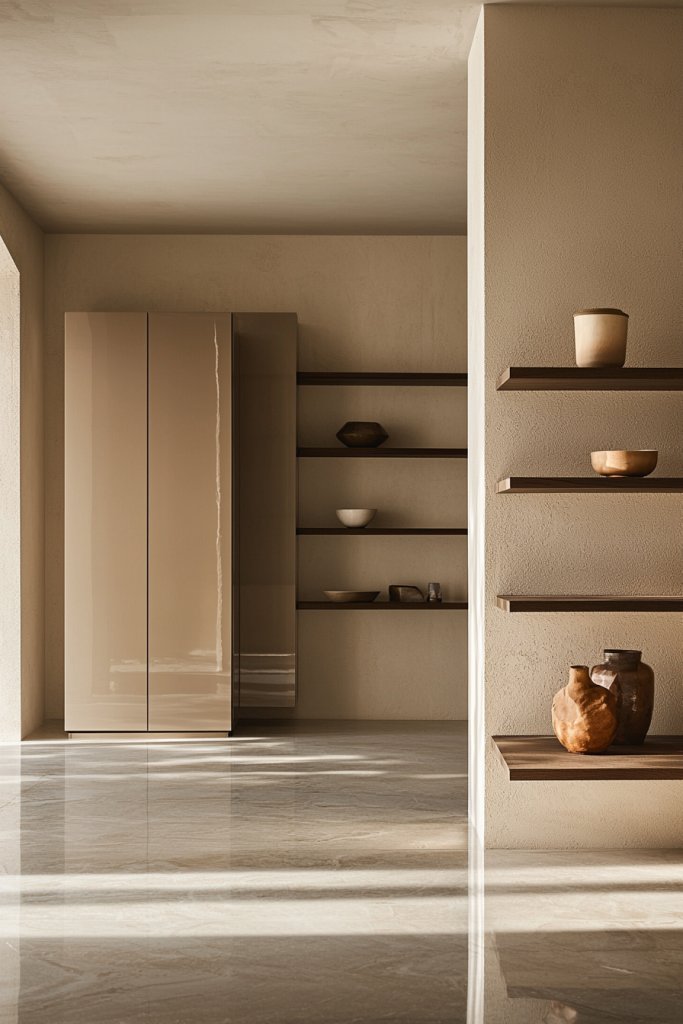
Maximizing storage without sacrificing floor space is key in a single-story house, and vertical storage solutions are a perfect answer. By utilizing the height of your rooms, you can keep belongings organized and easily accessible, all while maintaining a spacious, open floor plan.
Visualize tall, sturdy shelves reaching up toward the ceiling, filled with neatly arranged books, baskets, and decorative ceramics. Wall-mounted cabinets and hanging storage keep everyday items off the floor, creating a streamlined look.
Over the doorway or along empty wall space, floating shelves display small decor pieces or plants, adding personality without cluttering the room. This approach keeps your living areas free of bulky furniture, making rooms feel larger and more open.
To get started, choose tall, slim shelving units made of wood or metal, depending on your style and budget. Install wall-mounted cabinets or floating shelves above eye level for additional storage.
Use hanging organizers or over-the-door racks in closets or entryways for shoes, accessories, or cleaning supplies. Prioritize items that are used frequently and store seasonal or rarely used belongings in high or out-of-the-way spots. Regularly decluttering and organizing these vertical spaces will keep your home feeling airy and functional.
7. Use of Reflective Surfaces to Enhance Light
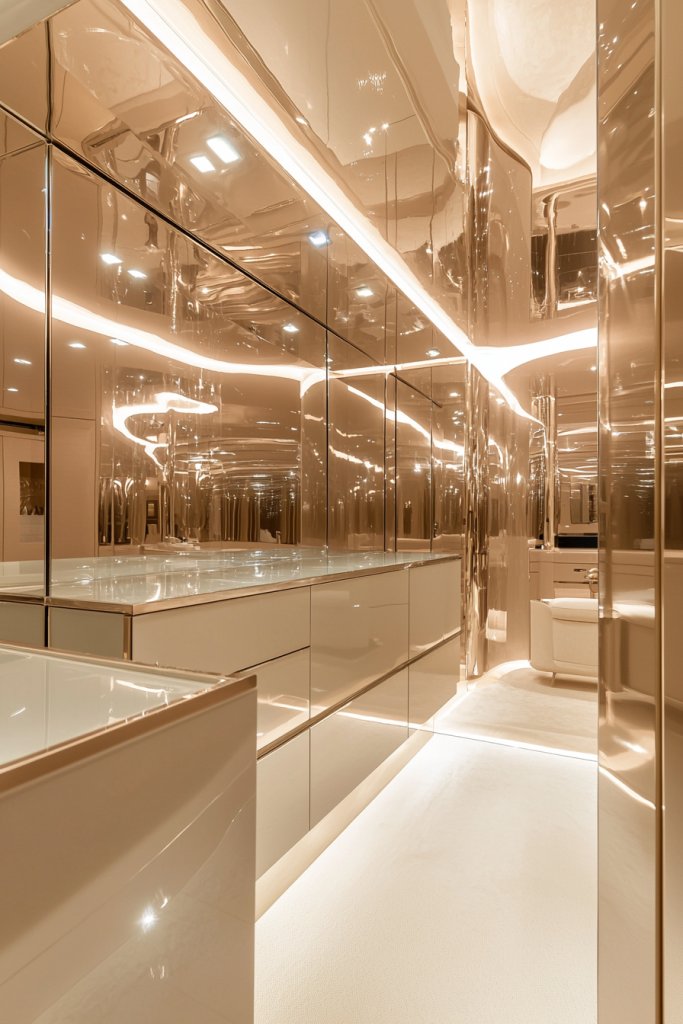
Incorporating reflective surfaces is a quick and effective way to bounce light around a space and create the illusion of a larger, brighter home. These surfaces play with natural and artificial light, amplifying it to make rooms feel more open and inviting.
Imagine a living room with a large, frameless mirror leaning against one wall, reflecting the sunlight streaming through floor-to-ceiling windows. Glossy white tiles or high-shine ceramic backsplashes in the kitchen reflect light to brighten the space, while glass accents like pendant lights or decorative bowls add sparkle.
Transparent or semi-transparent furniture, such as acrylic chairs or glass coffee tables, also contribute to the airy feel without adding visual weight. These elements work together to create a luminous environment that seems to extend beyond its physical boundaries.
To incorporate reflective surfaces, start by placing a sizable mirror in a strategic spot—perhaps opposite a window or an entryway—to maximize light reflection. Choose glossy tiles for kitchen backsplashes and high-shine furniture pieces to amplify brightness.
Adding glass or acrylic accessories can subtly enhance the space’s openness. Keep surfaces clean and uncluttered to allow the reflections to work effectively, transforming your home into a brighter, more expansive haven.
8. Compact Kitchen Layout with Efficient Storage
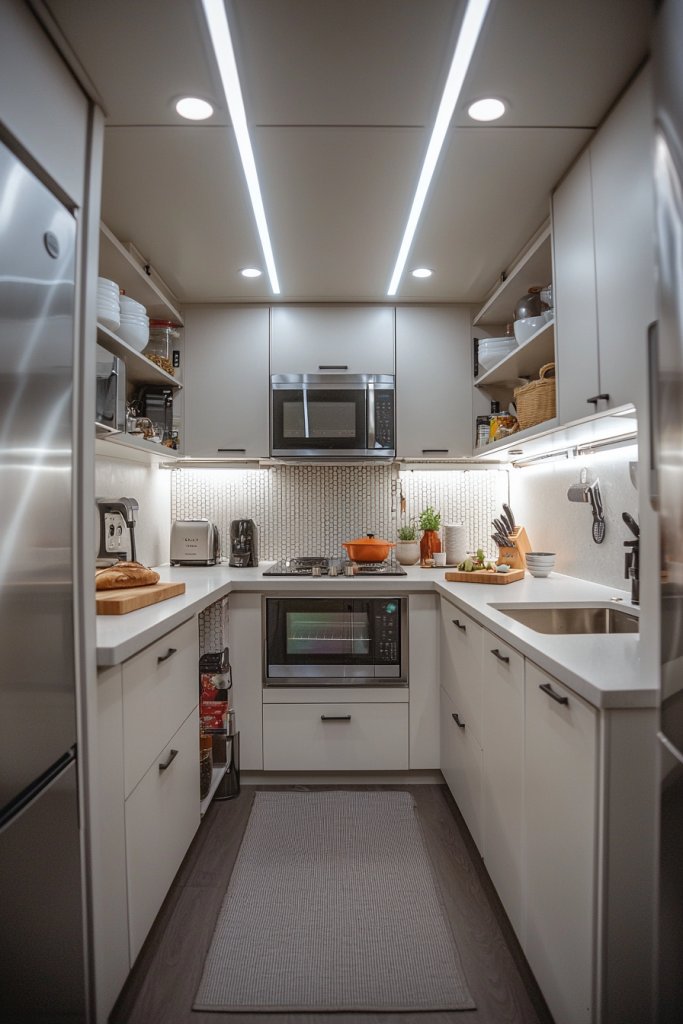
Designing a compact kitchen that’s both functional and aesthetically pleasing is crucial for small, single-floor homes. An efficient layout minimizes wasted space and ensures all essentials are within easy reach, making cooking and entertaining effortless.
Picture a streamlined kitchen with built-in appliances tucked into sleek cabinetry, freeing up counter space. Open shelving displays everyday dishes and glassware, reducing clutter and adding visual interest.
Pull-out drawers and corner carousels maximize storage in tight spots, while a small, portable kitchen island offers extra prep space and can be moved when not in use. Use light-colored cabinetry and countertops—like white quartz or pale wood—to reflect light and create a feeling of spaciousness.
Start by planning your kitchen around a galley or L-shape layout to optimize flow. Incorporate built-in appliances such as a microwave drawer and a slim fridge.
Add open shelving for frequently used items, and install pull-out pantry cabinets for canned goods and spices. Select a small but functional kitchen island—preferably portable—that supplies additional workspace without crowding the room. Keep surfaces clear of unnecessary items, and organize tools and ingredients in dedicated, easily accessible storage to streamline your cooking routine and keep the space feeling open and inviting.
9. Elevated or Raised Living Areas for Depth
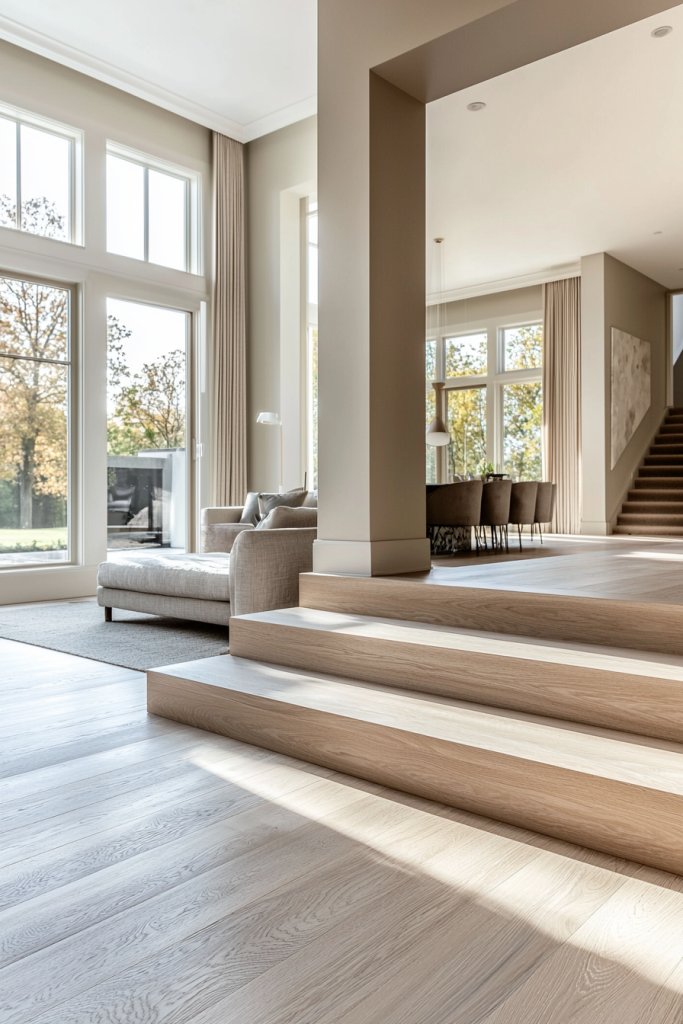
Creating elevated or raised zones within a single-floor home adds visual interest and a sense of depth, making the space feel larger and more dynamic. This subtle architectural feature defines different areas without physical barriers, maintaining openness while adding character.
Imagine a cozy sitting nook raised by a few steps, with plush seating and a soft rug, contrasting with the lower main living area. The elevated section might be finished with warm wooden flooring that catches the eye, drawing attention upward and creating a layered effect.
This subtle change in height gives the illusion of separate zones—like a dining area or reading corner—without walls, yet it still feels cohesive. The variation in levels adds depth and a touch of architectural elegance, enhancing the overall spaciousness.
To implement this idea, start with a small platform—perhaps just a foot or two high—using durable materials like wood or engineered flooring. Ensure the steps are safe, with secure handrails or contrasting treads for visibility.
Keep the color palette consistent, using similar flooring or wall colors to unify the space. This elevated design can be as simple as a raised section for a seating area or a platform that defines a specific purpose, adding sophistication and spatial depth to your single-story home.
10. Concealed Storage for a Clean Look
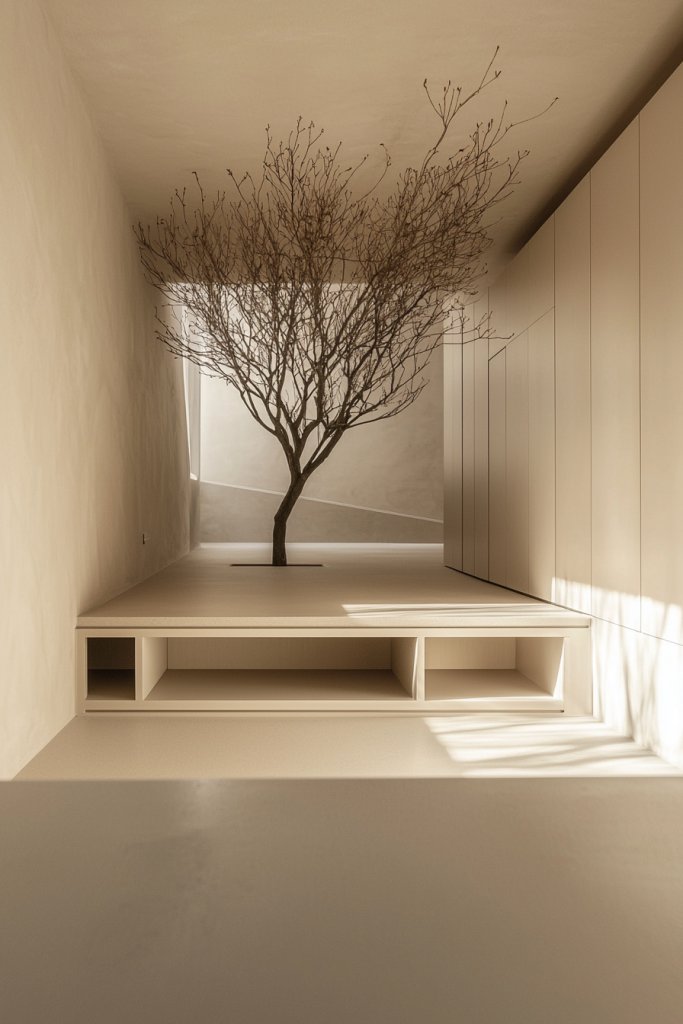
A clutter-free home instantly feels more spacious and inviting, especially in a single-story layout where every inch counts. Concealed storage solutions help hide everyday messes, creating a sleek and organized environment that maximizes your living space’s openness.
Imagine walking into a tidy living room with hidden cabinets seamlessly integrated into the walls, or a coffee table with a built-in lift-up top revealing storage for magazines and remote controls. You might also consider furniture like a sofa with hidden compartments or a bed frame with drawers underneath, all designed to keep clutter out of sight.
The overall aesthetic remains minimalist, with clean lines and smooth surfaces, while the hidden storage maintains a sense of order and calm. The space feels brighter and larger when your belongings are neatly tucked away, and you can enjoy a sleek, modern look without sacrificing functionality.
To implement concealed storage, start by choosing furniture with built-in compartments—think of a storage ottoman or a sideboard with hidden drawers. You can also install wall-mounted shelves with doors or use wall cavities to hide less-used items.
For DIY options, consider creating false panels or installing sliding doors over existing cabinets. Keep accessories simple and neutral-colored to blend seamlessly into your decor. With a few basic tools and some organization bins, you can transform your space into a clutter-free haven that looks effortlessly spacious.
11. Light-Colored Flooring for Continuity
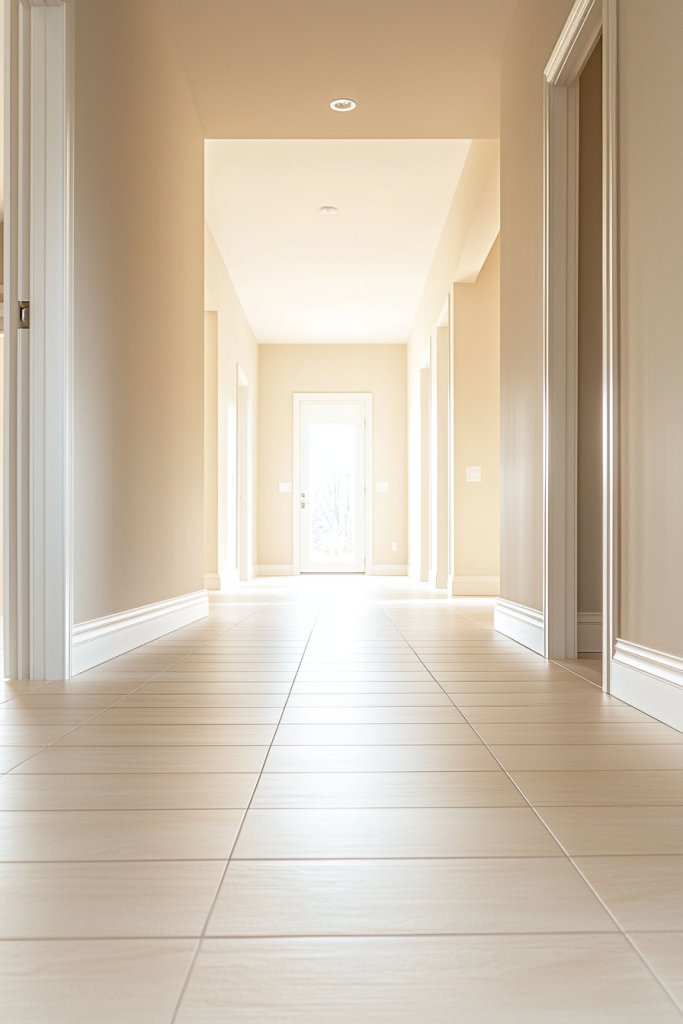
Uniform, light-colored flooring is a game-changer in creating a visually expansive and cohesive single-story home. It acts as a unifying element that guides the eye smoothly from room to room, making even smaller spaces feel larger and more connected.
Picture a warm, pale oak hardwood that stretches across the entire home, reflecting natural light and adding a sense of warmth and openness. Alternatively, sleek light gray laminate or neutral-toned tiles can achieve a similar effect, emphasizing cleanliness and simplicity.
The consistent flooring not only enhances visual flow but also makes transitions between different areas seamless—dining, living, and kitchen zones all feel part of one continuous, airy space. Textures that are smooth or matte help reduce glare, creating a soft, inviting atmosphere that encourages movement and relaxation.
The overall effect is a home that feels more spacious, bright, and effortlessly harmonious. To achieve this look, select flooring in shades like soft cream, light beige, or pale gray.
Measure your spaces carefully and opt for durable, easy-to-maintain materials such as laminate, vinyl planks, or polished concrete. If replacing existing floors isn’t feasible, consider area rugs in similar light tones to unify the spaces visually. Consistency is key—use the same flooring throughout, including hallways and transitional zones, to create a continuous, open feel that invites natural light and enhances your home’s spaciousness.
12. Multi-Purpose Rooms for Flexibility
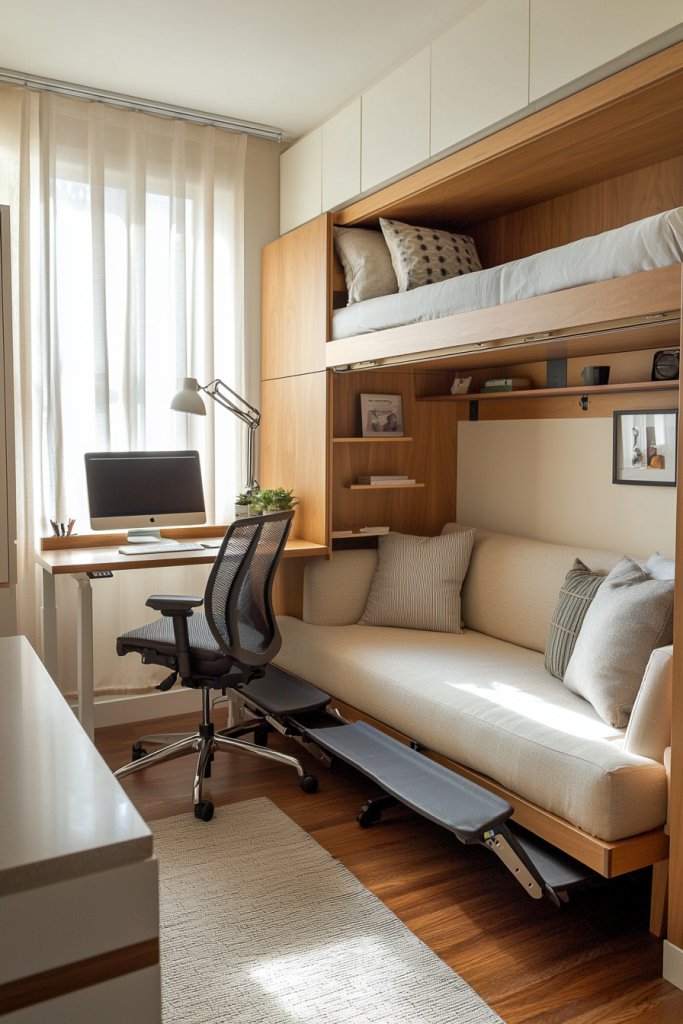
In a single-story home, designing rooms that serve dual functions is essential for maximizing space and adapting to your lifestyle needs. Multi-purpose rooms offer flexibility, whether you need a guest bedroom that doubles as a home office or a playroom that transforms into a workout space.
Visualize a cozy room with a fold-away bed tucked into a wall niche, paired with a desk that can be easily moved or folded when not in use. During the day, it functions as a bright workspace with a sleek desk, a comfortable chair, and practical storage for office supplies.
At night, the bed folds out seamlessly, transforming the room into a guest retreat. Bright, neutral colors and simple furniture keep the space versatile and uncluttered, while clever storage solutions like wall-mounted shelves and hidden compartments help maintain order.
This approach allows your home to adapt effortlessly to changing needs, reducing the need for extra rooms and making every square foot work harder. To create a multi-purpose space, start with flexible furniture like murphy beds, extendable tables, or modular seating.
Incorporate storage options that can be incorporated into existing furniture—think of ottomans with hidden compartments or wall-mounted cabinets. Use neutral tones and minimal decor to keep the space feeling open and adaptable. With thoughtful planning, your room can effortlessly shift from work to rest or play, making your home more functional and spacious.
13. Defined Entryway with Built-In Storage
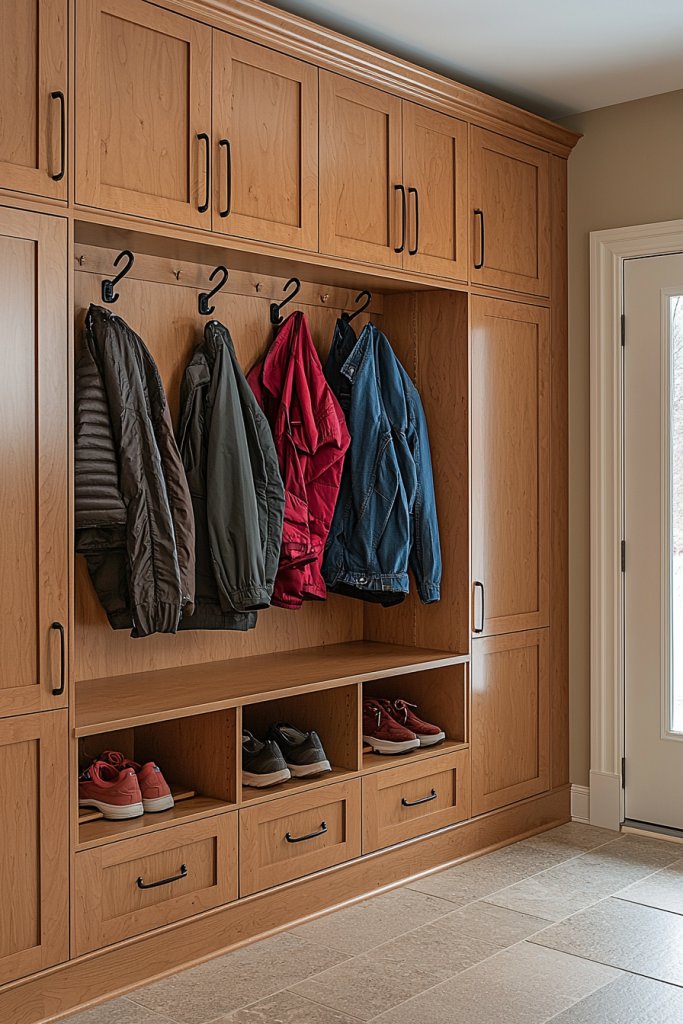
A well-organized entryway sets the tone for the entire home, especially in a single-story layout where space is precious. Built-in storage solutions create a tidy, welcoming entrance and help keep clutter out of sight, enhancing the overall sense of spaciousness.
Imagine stepping into a sleek foyer with a custom-built bench with cubbies underneath for shoes, and wall-mounted hooks for coats and bags. Integrated cabinetry with hidden compartments can store umbrellas, keys, and mail, maintaining a clutter-free environment.
A mirror with built-in shelves and a small console table with drawers add both functionality and style, while neutral tones and simple hardware keep the look clean and unobtrusive. This organized entryway not only improves daily routines but also visually expands the space—no piles of shoes or scattered accessories to distract the eye.
To implement this, measure your entry area and plan for compact furniture like a narrow console or wall-mounted racks. Use materials such as wood or laminate in light finishes to enhance brightness.
Incorporate hooks, cubbies, and baskets for organization, and consider adding a small mirror and a decorative rug to make the space inviting. With a few simple carpentry projects or ready-made furniture, you can craft an entryway that’s both practical and visually spacious, welcoming guests in style while keeping clutter at bay.
14. Use of Compact, Stylish Kitchen Islands
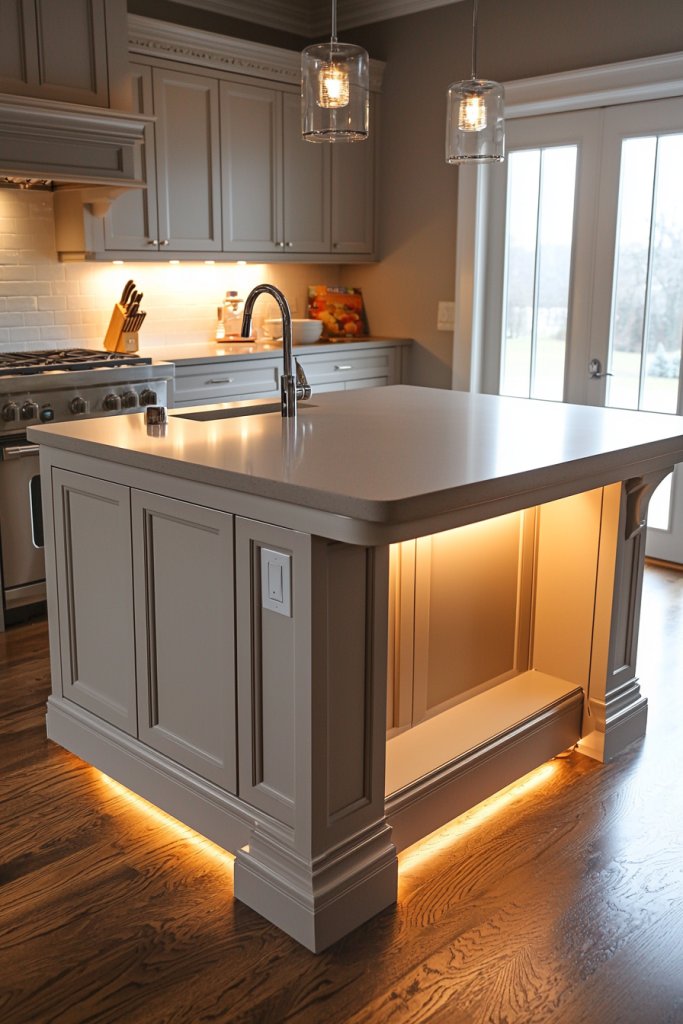
A small, stylish kitchen island provides essential extra prep space without overwhelming your single-story kitchen. Its compact design offers versatility, serving as a focal point for cooking, dining, or socializing in a limited space.
Picture a sleek, portable island with a smooth wooden top in warm oak or matte black steel that fits comfortably into a tight kitchen corner. It might feature open shelving or small drawers to hold utensils, cutting boards, or spices, adding both practicality and visual interest.
Casters on the base allow for flexibility—easily moved aside when not in use—allowing your kitchen to adapt for different occasions. A minimalist design with clean lines and neutral colors keeps the island unobtrusive, blending seamlessly with the rest of the space.
This addition maximizes functionality without sacrificing style or making your kitchen feel cramped. To create your own, choose a compact cart or portable island with a sturdy top—materials like wood, metal, or composite work well.
Equip it with simple storage solutions like baskets, hooks, or small drawers. For ease, look for ready-made options at furniture stores or DIY kits online.
Position the island where it complements your workflow, ensuring enough clearance for movement around it. With a little effort, this versatile piece can dramatically enhance your kitchen’s efficiency and aesthetic, making your single-floor home feel more open and accommodating.
15. Ceiling Treatments to Draw the Eye Upward
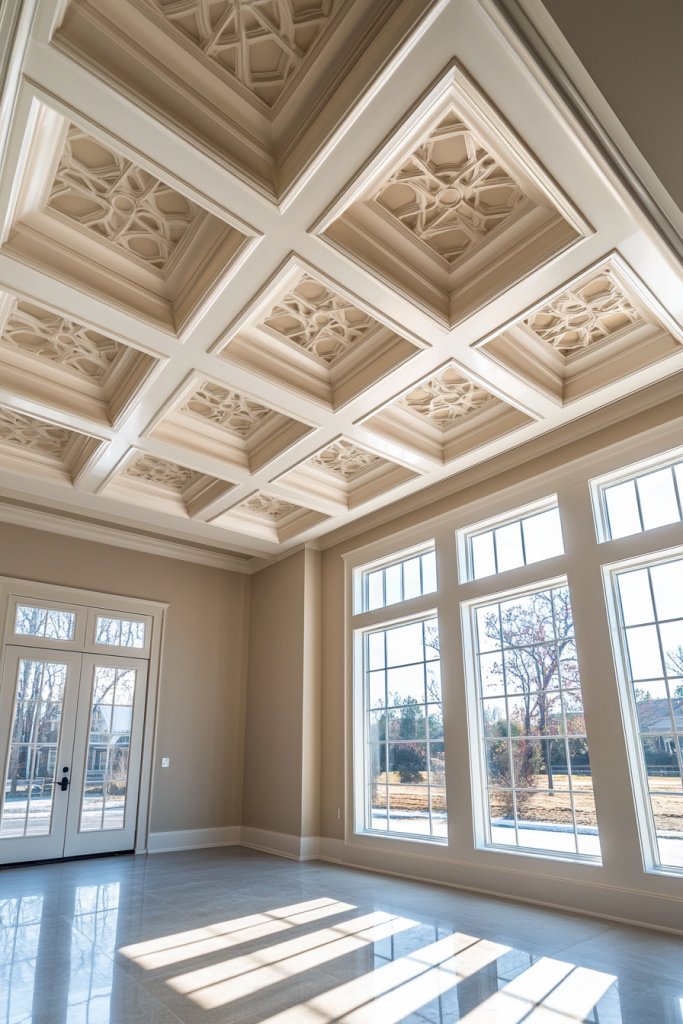
Creating an eye-catching ceiling is a fantastic way to add perceived height and architectural interest to a single-floor home, making rooms feel more expansive and luxurious. Well-designed ceiling treatments can transform a plain space into a visually stunning area that draws attention upward, giving the illusion of greater volume and height.
Imagine a ceiling adorned with a softly painted coffered design in crisp white, with subtle geometric patterns that add depth without overwhelming the room. Alternatively, exposed wooden beams in a warm, natural finish can introduce rustic charm and a sense of craftsmanship.
Decorative ceiling medallions or metallic accents in gold or silver can also reflect light beautifully, adding a touch of elegance and sparkle. These elements work together to create a layered, textured ceiling that captures the eye and directs attention upward, enhancing the overall sense of space.
To implement this look, start by choosing a ceiling feature that complements your interior style—whether it’s faux beams, a painted tray ceiling, or decorative molding. For DIY-friendly options, using pre-made ceiling medallions or peel-and-stick wallpapers with textured patterns can be quick and affordable solutions.
If installing beams or intricate molding, consider consulting a contractor or using lightweight foam kits for easier handling. Finish with a light, neutral or soft pastel paint to keep the focus on the architectural details, and ensure proper lighting to highlight these features effectively.
16. Strategic Light Placement for Depth and Brightness
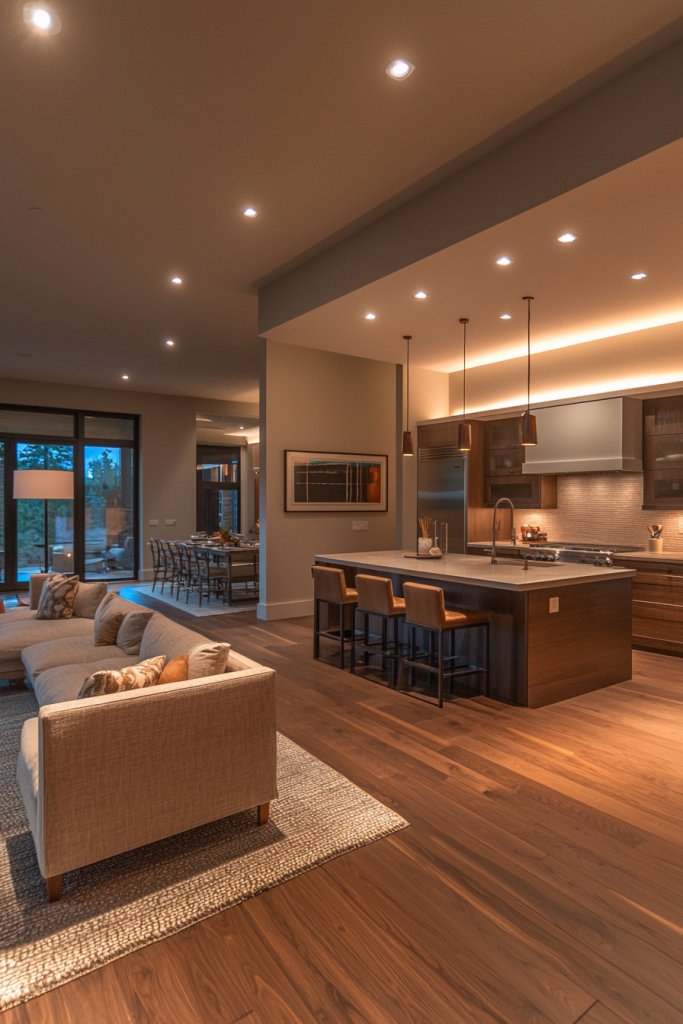
Thoughtful lighting is essential in creating a sense of depth and making a single-floor house feel larger and more inviting. By layering ambient, task, and accent lighting, you can highlight architectural features, brighten dark corners, and add warmth that draws the eye into every part of the space.
Visualize a living room where recessed ceiling lights provide uniform ambient light, complemented by warm wall sconces that flank a feature wall, and a table lamp on a side table adding cozy pools of light. Use dimmer switches to control brightness levels, allowing the space to adapt for different moods and times of day.
Focus on placing lights strategically—above entryways, along hallways, and around key focal points—to create a layered, inviting glow. Incorporate LED strip lights under cabinets or along architectural coves for subtle accents that add depth and visual interest.
This multi-tiered lighting setup helps eliminate shadows, emphasizing the room’s proportions and making the space appear larger. To achieve this, start with a plan that identifies key zones and features you want to highlight.
Use warm white bulbs (around 2700K to 3000K) for a cozy, inviting atmosphere. For DIY projects, install clip-in recessed lights or plug-in LED strips—both are affordable and straightforward.
When positioning fixtures, keep in mind the natural light cycle, aiming to enhance daylight with supplementary lighting during the evening. The goal is to craft a balanced, layered lighting scheme that enhances the room’s depth, brightness, and overall sense of openness.
17. Built-In Niches and Recessed Shelves
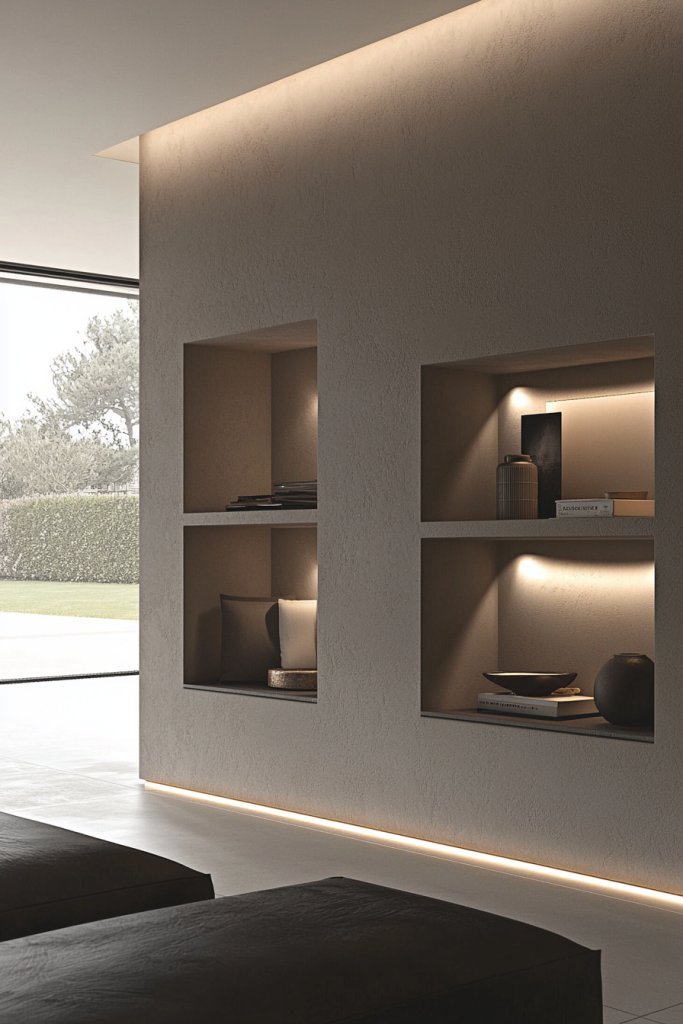
Incorporating built-in niches and recessed shelves is a clever way to add storage and display space without encroaching on your room’s floor area. These sleek, integrated features help keep clutter out of sight while adding visual interest and architectural detail to your single-story home.
Picture a wall with a narrow recessed niche nestled between two windows, perfectly framing a collection of ceramics or decorative objects like textured vases and sculptural pieces. Alternatively, recessed shelves built into a kitchen or living room wall can hold cookbooks, candles, or cherished mementos, all while maintaining a clean, minimalist look.
These features can be finished with matching wall paint, wood paneling, or tile, seamlessly blending into your home’s aesthetic. The recessed design prevents protrusions that can make a space feel crowded, while providing dedicated spots for your favorite decor or essentials.
To create these, start by planning the size and location of your niches or shelves. For beginners, using pre-fabricated wall cutouts or modular shelving systems can simplify installation.
Cut into drywall or plaster with a reciprocating saw, then finish with joint compound and paint for a smooth look. For a more permanent solution, consult a contractor for precise measurements and structural support, especially if building into load-bearing walls. Finish with your choice of paint or tile to match or accent your surroundings, and enjoy a clutter-free, visually appealing space that feels spacious and thoughtfully designed.
18. Clear Pathways and Open Floor Layouts
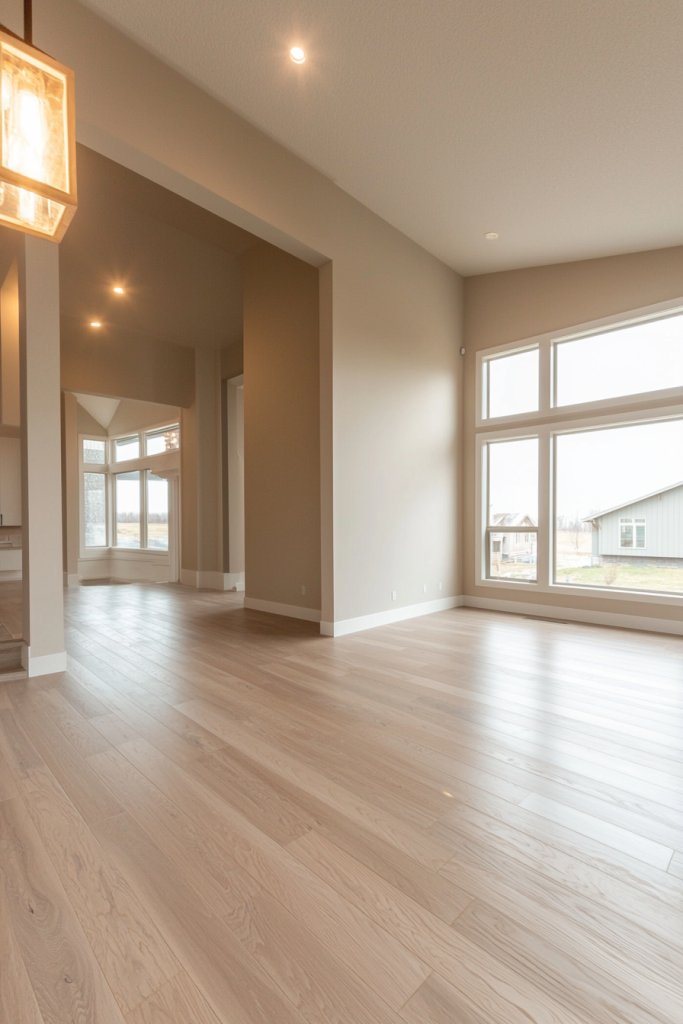
An open, unobstructed floor plan is the backbone of spacious single-floor living. Prioritizing clear pathways ensures easy movement, reduces visual clutter, and makes rooms feel more expansive and welcoming.
Visualize a living area with wide, flowing walkways—free of bulky furniture or obstacles—that lead naturally from the entry to the kitchen and outdoor spaces. The furniture is arranged in a conversational grouping, leaving ample space for movement around each piece.
Use furniture with slim profiles like streamlined sofas and open-legged tables to maintain openness, and keep pathways at least 3 feet wide for comfortable navigation. Simple visual cues like area rugs or lighting accents can delineate zones without obstructing flow.
This layout not only improves functionality but also invites light to travel freely throughout the space, enhancing the feeling of openness. To achieve this, begin by sketching a floor plan that minimizes furniture clusters and emphasizes wide walkways.
Opt for multi-functional furniture—such as sofa beds or storage ottomans—to save space. Keep clutter out of pathways by incorporating built-in storage solutions or hidden compartments.
For larger projects, consider consulting an interior designer or using online room planner tools to optimize your layout. The key is maintaining a sense of openness and ease of movement, which ultimately makes your home feel larger and more comfortable.
19. Compact yet Stylish Outdoor Living Spaces
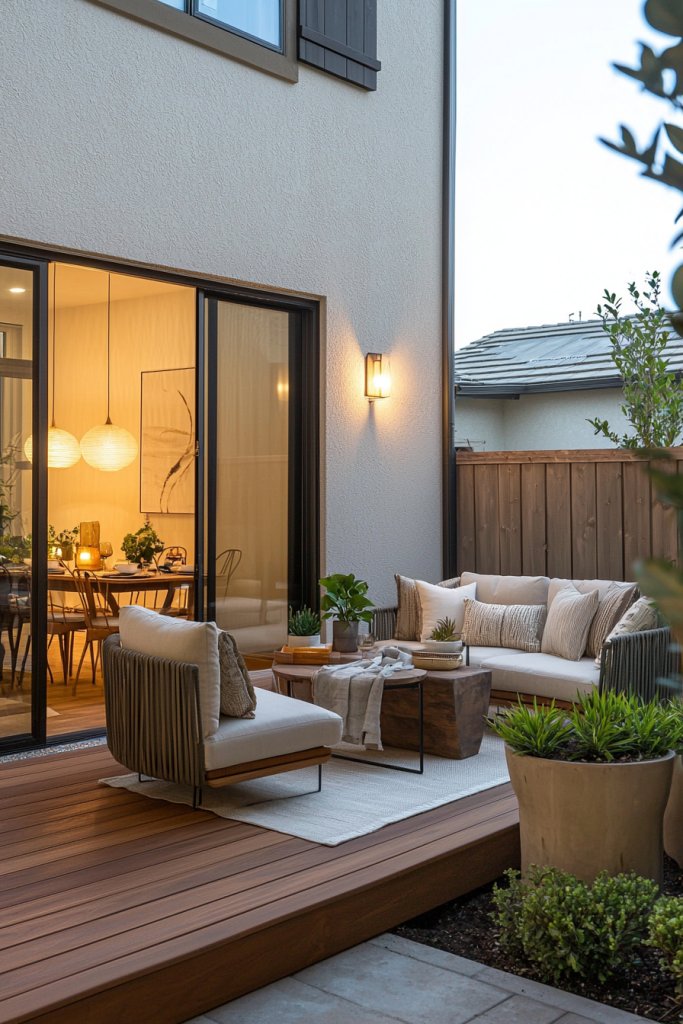
Extending your home’s spacious feel outdoors is a smart way to multiply your living area without building additional rooms. A well-designed outdoor space that blends seamlessly with the interior can dramatically enhance the sense of openness and provide a perfect setting for relaxation and entertainment.
Picture a cozy, covered patio with light-colored, textured concrete flooring and woven rattan furniture topped with plush cushions in neutral tones. Add a slatted wooden pergola or canvas canopy to create a sense of enclosure without closing off the space, allowing natural light and breezes to flow through.
Incorporate outdoor rugs, lantern-style lighting, and decorative sculptures or ceramic planters for visual interest. Keep the design minimal yet inviting, using neutral palettes with pops of color through pillows or accessories to maintain a clean, spacious look.
This outdoor extension feels like a natural part of the home, offering extra space for gatherings or quiet mornings in the fresh air. To implement, choose durable, weather-resistant materials like teak, resin wicker, or powder-coated metal for furniture.
Use modular pieces that can be rearranged as needed, and add string lights or solar-powered lamps for ambiance. Keep the layout open, avoiding overcrowding, and select a few statement pieces to enhance style without clutter. With simple, strategic design choices, you can create an outdoor oasis that feels just as expansive and inviting as your indoor living areas, perfectly complementing your single-floor home’s open concept.
20. Consistent Design Theme for Cohesion
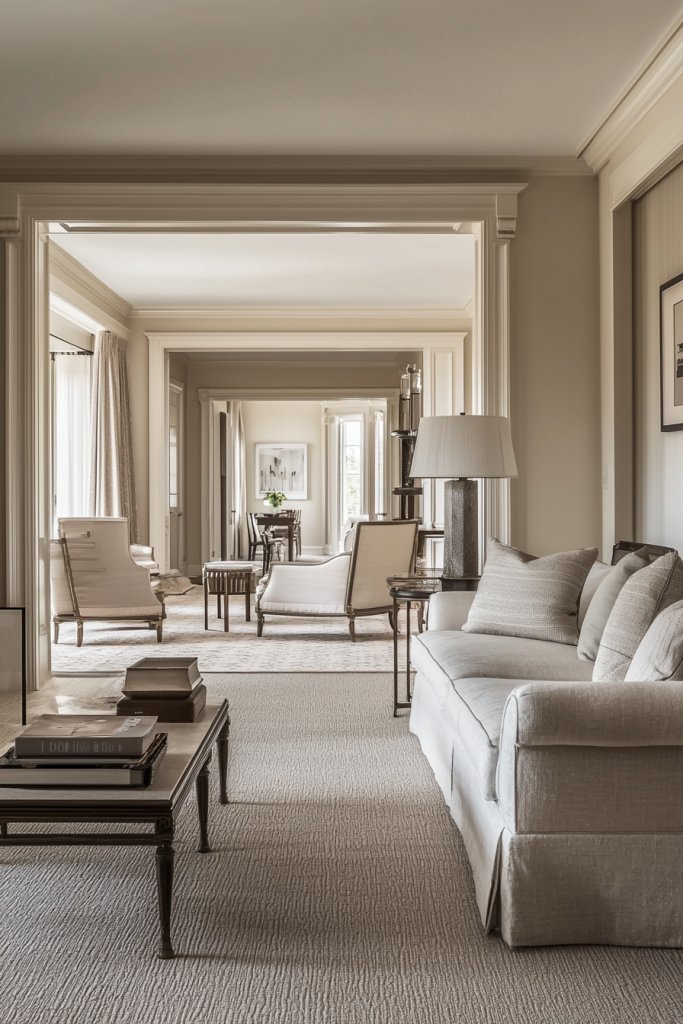
Creating a unified design theme throughout a single-floor home is essential for maximizing the sense of spaciousness and harmony. When every room shares similar colors, materials, and decorative elements, the eye naturally perceives the space as larger and more connected.
This approach minimizes visual clutter and creates a seamless flow from one area to another, making your home feel more open and inviting. Imagine walking into a home where soft, neutral tones—like warm beiges, gentle greys, and creamy whites—are carried consistently across walls, furniture, and textiles.
Smooth wood finishes or matte ceramics can be used throughout to reinforce the cohesive look, while subtle accents like matching throw pillows or decorative ceramics tie the rooms together. The overall palette should be calming and monochromatic, with just enough variation to add interest without breaking the visual flow.
The key is balancing contrast and harmony to evoke a tranquil, spacious vibe that feels both intentional and effortless. To implement this, start by choosing a core color palette and stick to it across your entire home.
Select furniture and decor that complement this scheme—think light-colored sofa sets, neutral curtains, and uniform flooring. Consistently styled accessories, such as ceramic vases or woven baskets, reinforce the theme.
Keep decor minimal to avoid visual overload, and consider using matching or coordinating textiles like cushions and throws. This unified approach will help your single-floor home feel more expansive, cohesive, and beautifully curated.
Conclusion
With a diverse array of design ideas—from open-plan layouts and clever storage solutions to strategic lighting and cohesive decor—you can transform a single-floor home into a spacious, inviting retreat. Implementing these insights will help you maximize every inch, creating a functional and stylish living environment.
Don’t hesitate to experiment and personalize these concepts to suit your lifestyle. Start reimagining your space today and enjoy the open, airy home you’ve always envisioned!
Leave a Reply