Ever wondered how clever furniture design can turn tiny spaces into cozy, functional havens? Furniture design sketches are gaining popularity because they offer a glimpse into innovative solutions that blend creativity with practicality—visualizing how space challenges can be tackled before a single piece is built. These sketches serve as a playground for designers to experiment with ideas that maximize every inch, making small spaces feel larger and more livable.
In this article, you’ll discover a treasure trove of inspiring and practical ideas through detailed sketches that address common space constraints. From foldaway beds to hidden storage and modular furniture, each design offers a fresh perspective on transforming compact areas into versatile, stylish environments. Whether you’re a designer, homeowner, or simply a space-saving enthusiast, get ready to explore a variety of clever solutions that could redefine your approach to small-space living!
1. Multi-Functional Wall-Mounted Foldaway Beds
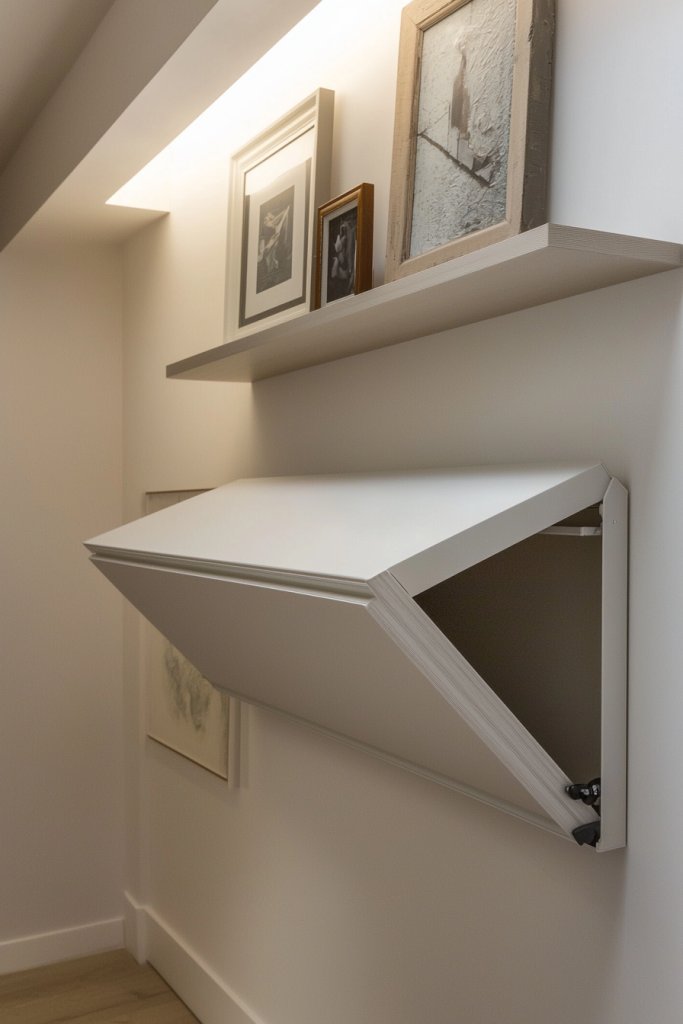
Imagine transforming a small bedroom or studio apartment into a versatile space with a sleek, wall-mounted bed that disappears during the day. This clever furniture piece maximizes your square footage without sacrificing comfort, blending practicality with modern style.
It’s perfect for maximizing every inch of a compact living area, especially in urban spaces or guest rooms. Visually, this foldaway bed features a streamlined frame, often finished in neutral tones like matte white, soft gray, or natural wood, complementing any decor.
When folded up, it seamlessly blends into the wall with a minimal, almost floating appearance. During the night, a sturdy mattress unfolds from its hidden compartment—sometimes with a soft fabric cover or upholstered headboard—adding a cozy, inviting look.
The surrounding wall may be decorated with subtle shelving or artwork, maintaining a clean, uncluttered vibe. The space feels open, airy, and ready to serve dual purposes—rest and daily living.
To create one yourself, start by sourcing a sturdy wall-mounting system, such as a heavy-duty hinge or pivot mechanism, and a comfortable, standard-sized mattress (preferably memory foam for lightweight ease). Attach a simple, reinforced frame—wood or metal—inside your wall cavity, ensuring it can support the mattress’s weight.
Finish with a smooth, painted or wallpapered wall surface for a sleek look. For added comfort, consider installing a fold-down headboard or small side shelves for essentials, making this a functional, stylish solution for tiny spaces.
2. Modular Corner Sofas with Hidden Storage
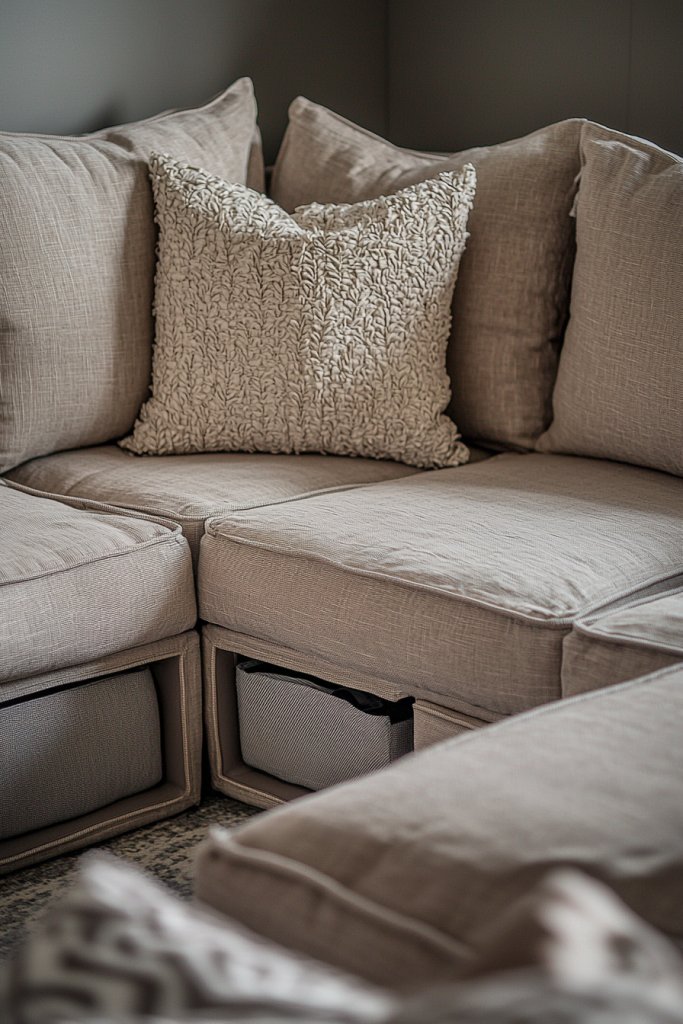
Flexible, space-efficient, and surprisingly stylish, modular corner sofas with hidden storage turn an often-overlooked corner into a functional haven. These designs allow you to customize seating arrangements while cleverly concealing clutter—perfect for small living rooms, apartments, or shared spaces where every inch counts.
Visually, these sofas are composed of multiple pieces in soft, muted tones like taupe, blush, or charcoal, with plush cushions and textured upholstery such as boucle or linen. The corner section creates a cozy nook, while the modular seats can be rearranged or extended.
Underneath each seat cushion, discreet storage compartments are lined with fabric or soft-close hinges, providing a place for blankets, pillows, or toys. The cushions themselves are thick and inviting, with decorative pillows adding pops of color or pattern.
The overall look is inviting yet uncluttered, with clean lines and hidden functionality that keep the room feeling spacious. To build or buy one, choose a modular sofa frame with built-in storage compartments, often available from furniture stores or customizable online options.
For DIY enthusiasts, repurposed wooden crates or shallow drawers can be integrated under removable cushions for a budget-friendly update. Opt for durable upholstery like performance fabric or faux leather for easy cleaning. To finish the setup, add decorative throw pillows and a cozy rug, transforming a corner into a multifunctional, stylish seating area that hides clutter effortlessly.
3. Extendable Dining Tables for Small Dining Areas
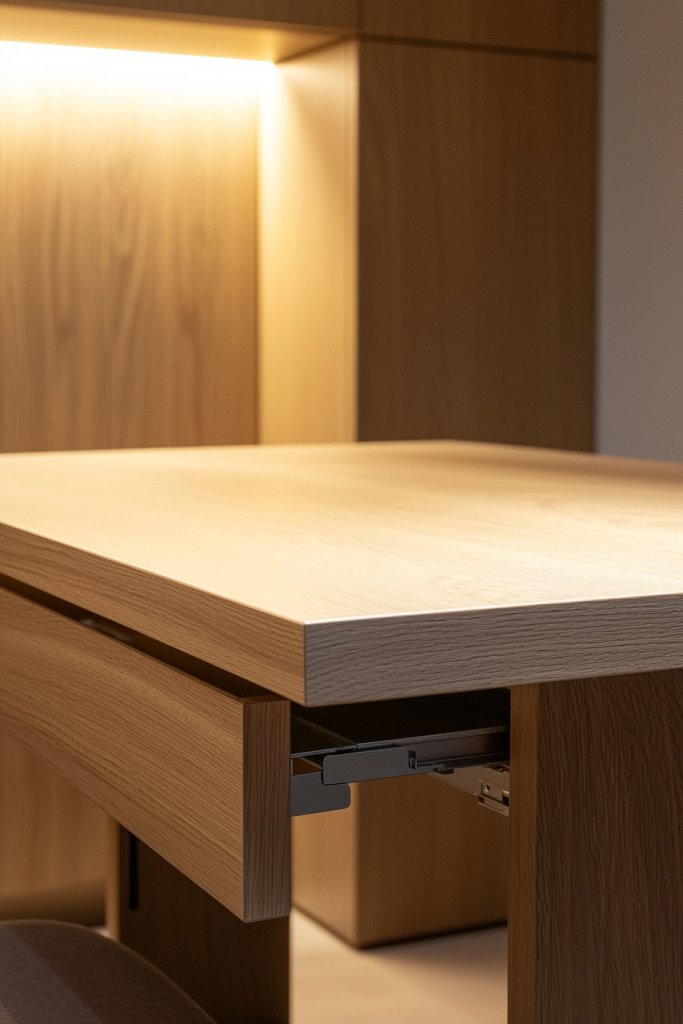
Small spaces don’t mean sacrificing style or hosting ability; an extendable dining table is the perfect solution. These versatile pieces start compact but expand effortlessly to seat friends and family, making every meal a special occasion without encroaching on your daily space.
Picture a sleek table with a smooth, matte surface in warm oak, cool gray, or crisp white, designed with clean lines and minimalist hardware. When not in use, the table nestles into a compact rectangle, perfect for everyday dining or work.
When guests arrive, a simple pull or slide mechanism extends the tabletop, revealing additional leaf sections—often stored underneath or within the table itself—that lock securely into place. The expanded surface reveals a generous width, comfortably seating four to six people, with space for plates, glasses, and centerpieces.
The overall aesthetic is modern, unobtrusive, and adaptable, seamlessly fitting into small kitchens or dining nooks. To implement this, select a ready-made extendable table with a sturdy mechanism—such as a butterfly leaf or telescoping slides.
For a DIY approach, use a solid core tabletop with removable or fold-out leaves stored beneath the main surface. Materials like solid wood, veneer, or high-quality MDF can be used depending on budget.
Ensure the extension method is smooth and secure for safety and stability. Finish with matching chairs that can be tucked neatly when not in use, and enjoy a space that adapts effortlessly to your entertaining and daily routines.
4. Vertical Shelving Units with Integrated Desks
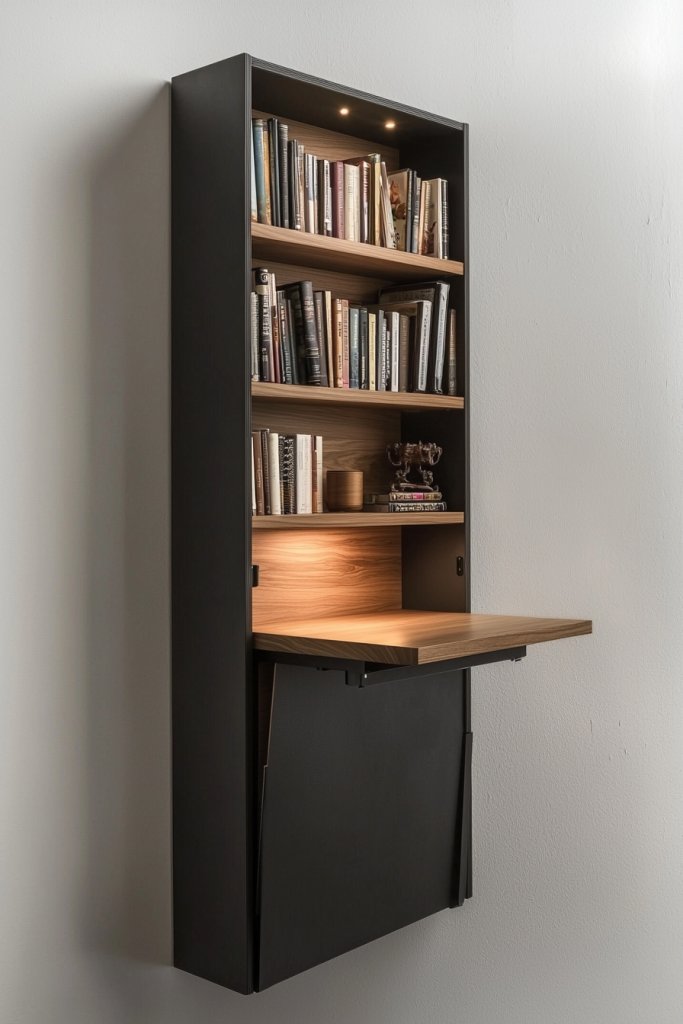
Maximize vertical space in small rooms with sleek shelving units that incorporate fold-out or built-in desks, turning walls into multifunctional work zones. This innovative design keeps your workspace organized without sacrificing precious floor space, making it ideal for compact home offices or studios.
Visualize a tall, narrow shelving tower in a matte black or soft wood finish, with open shelves for books, decor, or storage bins. At one section, a panel swings down or folds out to reveal a compact desk surface, often with a smooth laminate or wood finish.
When closed, the unit remains a stylish display wall; when open, it transforms into a functional workspace. The desk is supported by foldable brackets or hinges, with a small ledge or lip to prevent items from falling.
The entire setup combines minimalist aesthetics with practicality, offering a clutter-free solution that adapts to your needs. To create this, purchase or build a vertical shelving unit with a fold-down or flip-up desk panel.
Use lightweight materials like plywood or MDF for the desk surface, with sturdy hinges or pivot mechanisms. For a DIY project, repurpose a tall bookshelf and attach a foldable work surface made of plywood, secured with metal brackets.
Finish with a coat of paint or stain matching your decor and add a comfortable, compact chair. This setup provides a smart, space-efficient way to work, study, or craft in even the smallest rooms.
5. Convertible Murphy Desks for Compact Offices
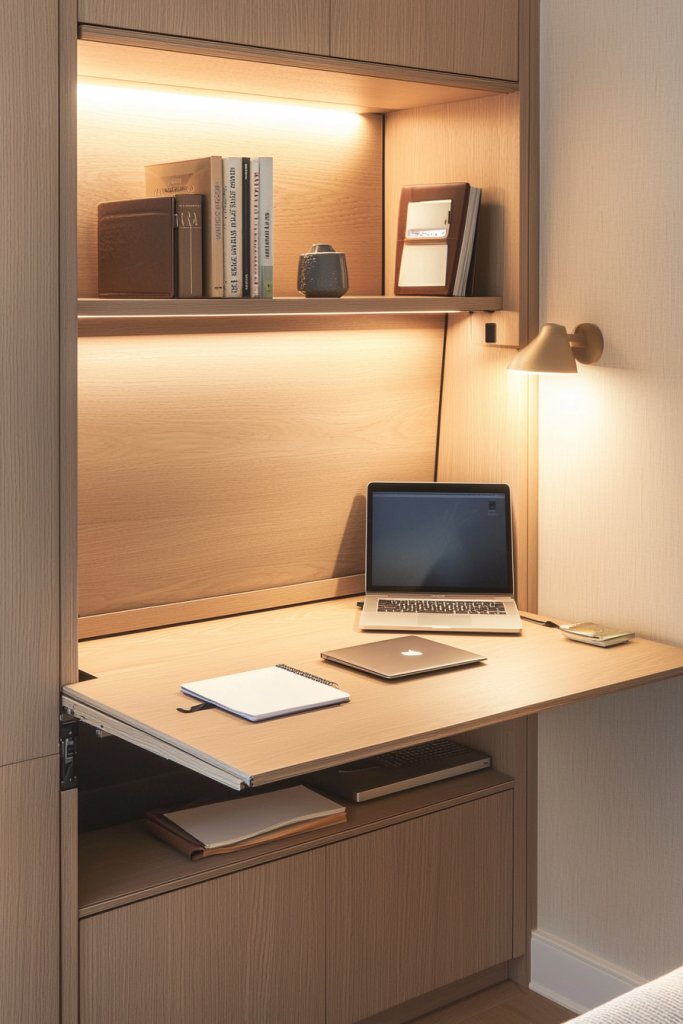
A Murphy desk is a game-changer for tiny home offices, offering a full workspace that folds up neatly when not in use. This clever furniture piece combines the functionality of a desk and the flexibility of space-saving design, making work-from-home setups more manageable in limited spaces.
Imagine a wall-mounted panel in a neutral tone like soft gray or warm maple, with a sturdy fold-down surface that unfolds easily to reveal a clean, organized workspace. When closed, it looks like a sleek, minimalist cabinet or panel, seamlessly blending into your wall.
Once open, it becomes a comfortable surface with enough room for a laptop, notebook, and a small lamp. Some designs include built-in storage compartments or organizers for office supplies, keeping everything tidy and accessible.
The overall aesthetic is modern and unobtrusive, perfect for small apartments or multipurpose rooms where space is at a premium. To install a Murphy desk, start with a sturdy wall-mounting system and a high-quality hinge setup that can support the weight of the unfolded surface and your equipment.
Use a durable, lightweight material like plywood or MDF for the desk surface, with optional built-in compartments or shelves. Finish with a smooth paint or veneer, and pair with a slim, ergonomic chair or foldable stool for comfort. This space-efficient solution makes it easy to switch from work to leisure in seconds, transforming your room without sacrificing style or functionality.
6. Space-Saving Loft Beds with Built-In Storage
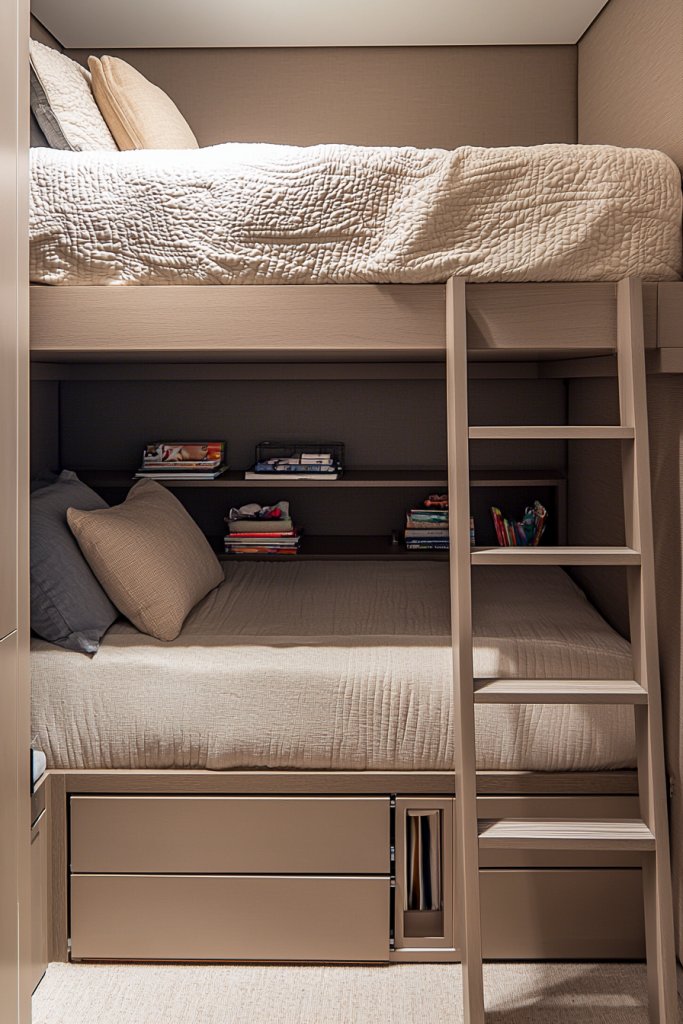
Maximize your vertical space with a loft bed that combines sleeping with clever storage solutions, perfect for small bedrooms or studio apartments. This design transforms an often-underused area into a functional, stylish haven that keeps clutter at bay.
Imagine a sleek, matte-black metal frame or warm, natural wood in a compact room. The bed is elevated, with a sturdy ladder leading up to a cozy mattress dressed in soft, neutral linens—think a light beige duvet with textured throw pillows.
Beneath the bed, integrated drawers or open shelving hold books, clothes, or toys, while the space around the base can feature a small desk or cozy reading nook. The overall aesthetic balances practicality with a modern, airy feel, making the room appear larger and more organized.
The combination of smooth surfaces, natural textures, and subtle color palettes creates a calming environment that feels both inviting and efficient. To recreate this space-saving loft bed, start by choosing a sturdy frame—either a ready-made kit or custom build with quality wood or metal.
Incorporate built-in drawers or shelves beneath the bed platform, ensuring they’re easy to access and sturdy enough for daily use. Use space-efficient ladders or stairs, such as those with integrated drawers or steps with treads for extra storage.
Finish with soft bedding in light, neutral tones, and add personal touches like a small wall-mounted lamp or decorative cushions. With basic carpentry skills or a professional’s help, you can craft a personalized loft that doubles as a stylish sleep sanctuary and a clever storage hub.
7. Hidden-Pullout Kitchen Islands
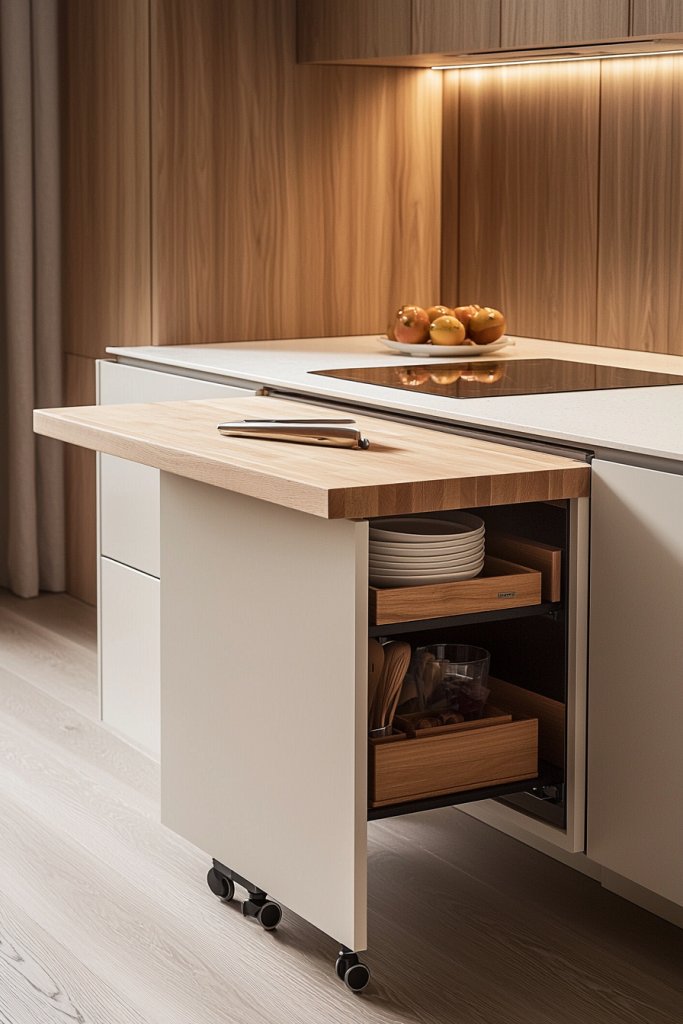
Create a versatile kitchen centerpiece with a hidden-pullout island that offers extra prep space only when needed, ideal for compact kitchens or open-plan living. This design keeps your space uncluttered while providing a functional surface for cooking, baking, or socializing.
Picture a sleek, low-profile cabinet seamlessly integrated into your existing cabinetry, finished in a smooth, matte white or warm wood veneer. When not in use, the island hides beneath a countertop panel, looking like a standard cabinet.
When extended, a sturdy pullout mechanism reveals a spacious surface, possibly made of butcher block or quartz, with enough room for chopping, serving, or casual dining. Small wheels or glides allow smooth extension and retraction, while hidden compartments inside keep utensils or ingredients organized.
The overall look emphasizes clean lines and minimalism, with the functionality concealed until needed, making your kitchen feel more open and spacious. To implement this idea, measure your available space carefully and select durable materials like marine-grade plywood or laminate for the pullout surface.
Attach sturdy pullout slides or ball-bearing glides to ensure smooth operation. Use a high-quality, moisture-resistant finish on the surface, such as food-safe sealant or waterproof veneer.
Install the mechanism inside your existing cabinetry, and incorporate small storage compartments or hooks inside for utensils or spices. This project requires basic carpentry skills but can be simplified with DIY kits or professional help, transforming your kitchen into a sleek, multifunctional space.
8. Slimline Bookshelves with Sliding Doors
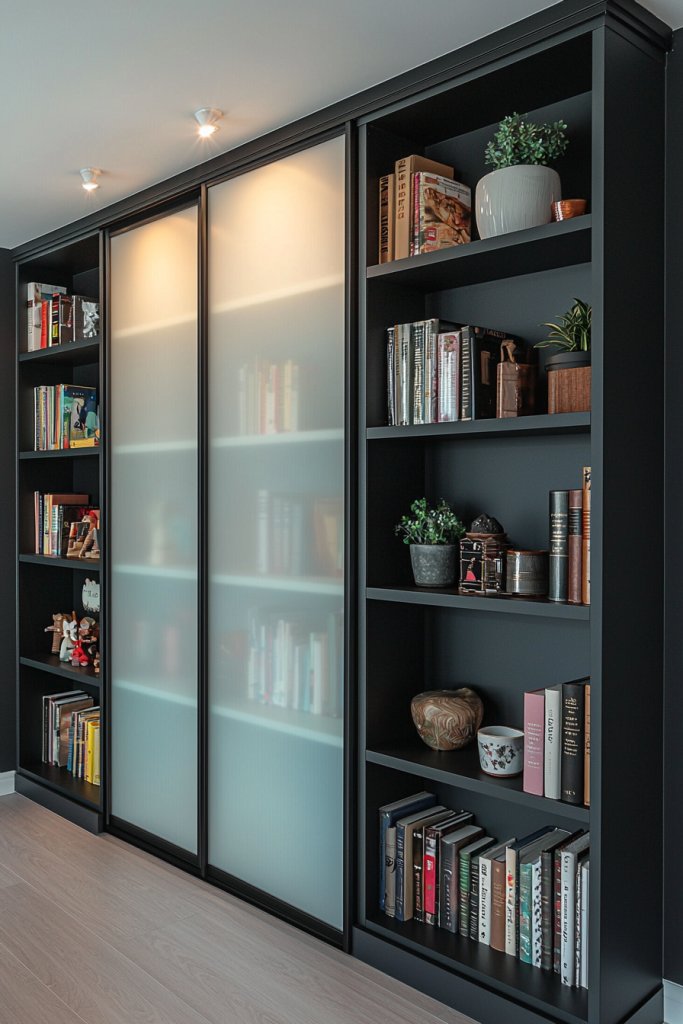
Maximize storage without sacrificing floor space with narrow, slimline bookshelves equipped with sliding doors—perfect for small apartments or cozy reading nooks. This design combines practicality with a streamlined aesthetic that keeps clutter out of sight.
Visualize a slender, floor-to-ceiling bookshelf painted in a matte black or soft pastel hue, with sleek sliding doors made of frosted glass or wood. The interior shelving holds books, decorative objects, or small plants, arranged neatly to display your favorite items.
The sliding doors glide smoothly on discreet tracks, allowing easy access without swinging out into the room—saving precious space. The overall look is minimalist, with clean lines and a subtle finish that complements modern or Scandinavian interiors, creating an uncluttered, calming atmosphere.
To build this, select a sturdy but slim shelving unit—consider prefabricated modular systems or custom-made units from lightweight engineered wood. Install sliding door tracks and attach doors with minimal hardware for a sleek appearance.
Use soft-close mechanisms for quiet operation and durable, scratch-resistant finishes on the doors. Incorporate adjustable shelves inside for flexibility. This project is accessible for DIY enthusiasts with basic carpentry skills or can be ordered from specialized furniture makers, offering a stylish way to keep your space organized and visually appealing.
9. Compact Lounge Chairs with Built-In Side Tables
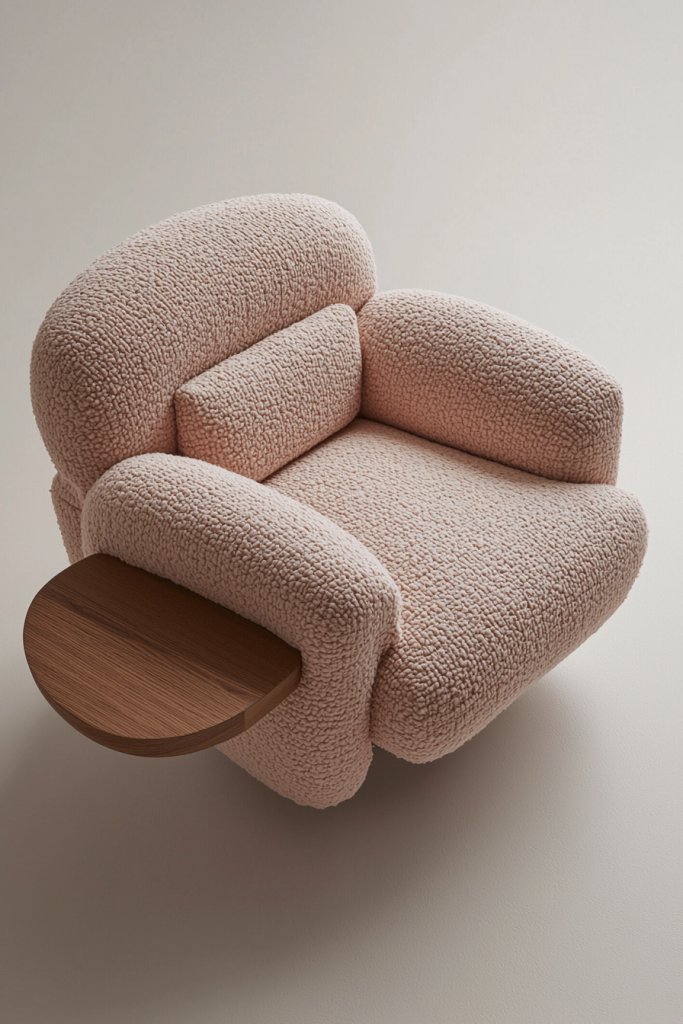
Create a cozy, space-efficient seating area with lounge chairs that feature integrated side tables—perfect for small living rooms or reading corners. This clever design combines comfort and functionality, reducing the need for extra furniture.
Picture a plush, rounded chair upholstered in a soft, textured fabric like chenille or boucle, in a calming color such as muted blush or cool gray. Attached to the armrest or side of the chair is a small, sturdy surface made of wood or acrylic, perfect for holding a cup of coffee, a book, or a smartphone.
The side table seamlessly supports your essentials without taking up additional space, and the chair itself offers inviting comfort with cushioned padding and a slightly reclined backrest. The overall aesthetic balances modern simplicity with a touch of luxury, making your small space feel more welcoming and practical.
To assemble this, choose a comfortable lounge chair with a flat arm or side surface. Attach a small wooden or acrylic tray or built-in side table using brackets or screws—materials like bamboo, oak, or acrylic work well.
Ensure the side table is securely mounted and stable for everyday use. Add cushions or throws in coordinating colors to enhance comfort and style. This idea is straightforward for DIY projects or can be purchased as a ready-made piece, transforming a simple seat into a multifunctional relaxation spot.
10. Stackable and Nesting Seating Solutions
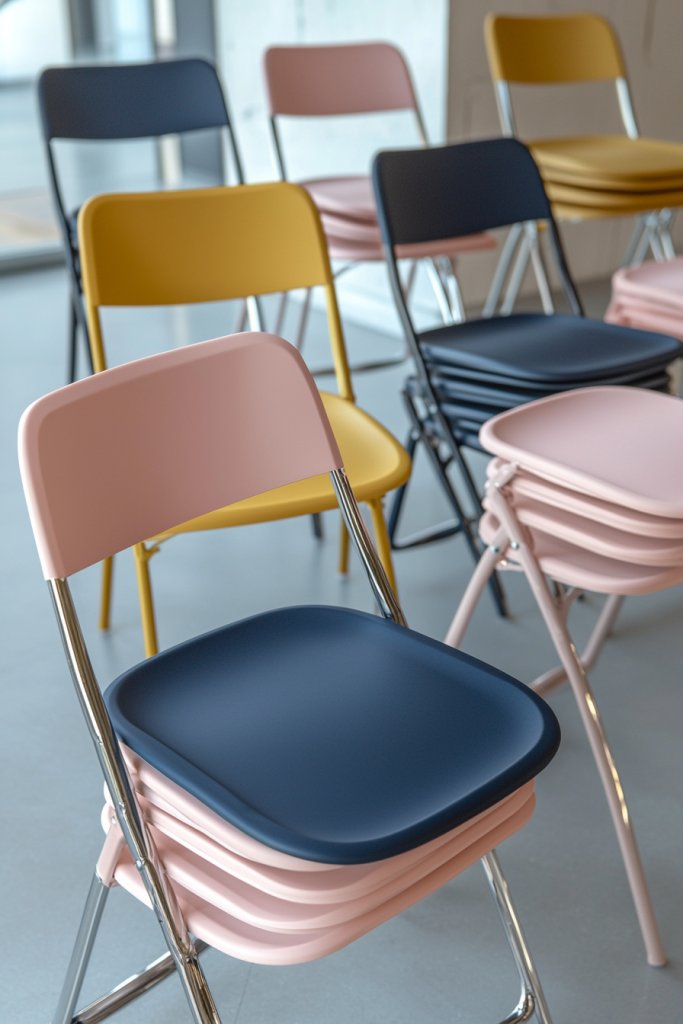
Save space with stackable chairs and nesting stools that can be easily stored when not in use, making them ideal for multipurpose rooms, small dining areas, or outdoor patios. This design emphasizes flexibility and minimalism.
Imagine a set of sleek, lightweight metal or plastic stacking chairs in vibrant colors like navy, mustard, or pastel pink, with contoured seats for comfort. When not needed, the chairs nest neatly together or are stacked vertically, taking up minimal space.
Alternatively, consider wooden nesting stools that can be separated or combined as needed, with smooth, rounded edges and natural finishes that add warmth. The visual impact is clean and modern, with the flexibility to adapt to various functions—whether hosting a dinner party or creating extra seating for guests.
The lightweight design makes them easy to move and store, perfect for dynamic living spaces. To implement, select chairs or stools made of durable, lightweight materials like polypropylene, aluminum, or bamboo.
Ensure they have interlocking or nesting features for easy stacking or separation. Use non-slip pads on the legs to protect floors and improve stability.
Store them in a closet, under a bed, or behind a door when not in use, and quickly bring them out for gatherings. With minimal assembly required, this versatile seating solution helps keep your small space organized and ready for any occasion.
11. Under-Stair Storage Drawers and Cabinets
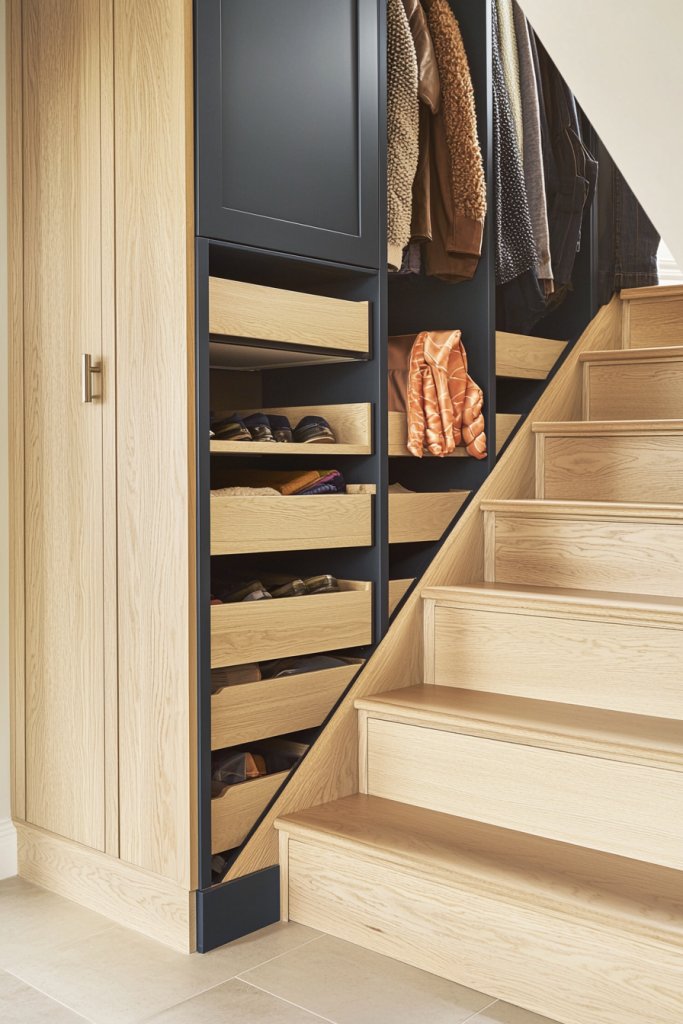
Maximize often-overlooked space beneath your staircase with cleverly designed drawers and cabinets that add significant storage without cluttering your home. This idea transforms a usually wasted area into a functional, stylish solution that keeps everyday essentials at your fingertips.
Imagine opening smoothly sliding drawers or sleek cabinets integrated seamlessly into the rise of the stairs. The cabinetry could be crafted from warm, natural wood with a matte finish, harmonizing with the home’s interior, or painted in bold hues like navy or emerald for a modern twist.
Handles are minimal—perhaps recessed or touch-activated—to maintain a clean look. The space feels organized and intentional, with a quiet sense of efficiency.
The storage area is hidden from view, maintaining a tidy aesthetic, while the cabinetry’s lines add visual interest to the staircase. The overall effect is both practical and stylish, creating a clutter-free environment that feels spacious and thoughtfully designed.
To implement, start by measuring the dimensions beneath your staircase to determine suitable drawer or cabinet sizes. Choose durable materials like Plywood or MDF, with options to customize with wood veneer or laminate for a high-end look or affordability.
Install sliding hardware or hinges that are rated for frequent use, and consider adding soft-close mechanisms for a premium feel. For a DIY approach, you can purchase pre-made drawer slides and build simple frames from standard lumber.
Finish with paint or stain to match your interior, then secure the units in place, ensuring safe installation and smooth operation. This project is accessible for handy homeowners and offers a sleek upgrade with a big impact.
12. Foldaway Workbenches for Multi-Purpose Rooms
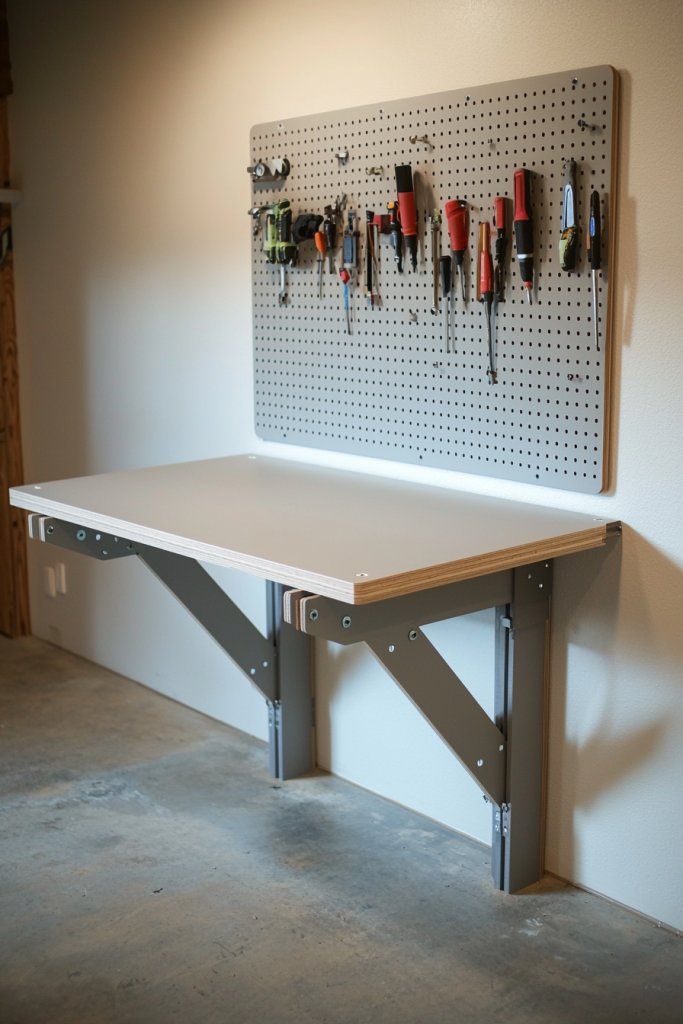
A foldaway workbench is a game-changer for multi-purpose rooms, offering a sturdy, functional workspace that can be tucked away when not in use to free up space for other activities or relaxing. This concept is perfect for small apartments, craft rooms, or home workshops where space is at a premium.
Visualize a simple, clean-lined work surface mounted on sturdy hinges that folds flat against the wall when folded up. It could be made from industrial plywood or MDF, finished with a smooth, durable laminate or painted in a neutral tone like soft gray or crisp white.
When down, it reveals a spacious surface ideal for DIY projects, sewing, or even as a temporary dining area. The wall behind might feature pegboards or magnetic strips for tools and accessories, adding convenience.
The entire setup feels modern, minimalistic, and highly practical—transforming a cluttered corner into an organized, adaptable space that seamlessly transitions between functions. Getting started is straightforward: gather materials like plywood or MDF, along with folding hinges and wall anchors.
Measure your available space carefully, then cut the board to size, ensuring it can fold neatly against the wall. Attach the hinges securely, and install a supporting latch or magnet to hold the surface in place when open.
For added stability, include brackets or fold-down legs if needed. This DIY project is beginner-friendly, especially with detailed tutorials available online, and it provides a versatile workspace that adapts to your changing needs.
13. Compact Entryway Benches with Concealed Storage
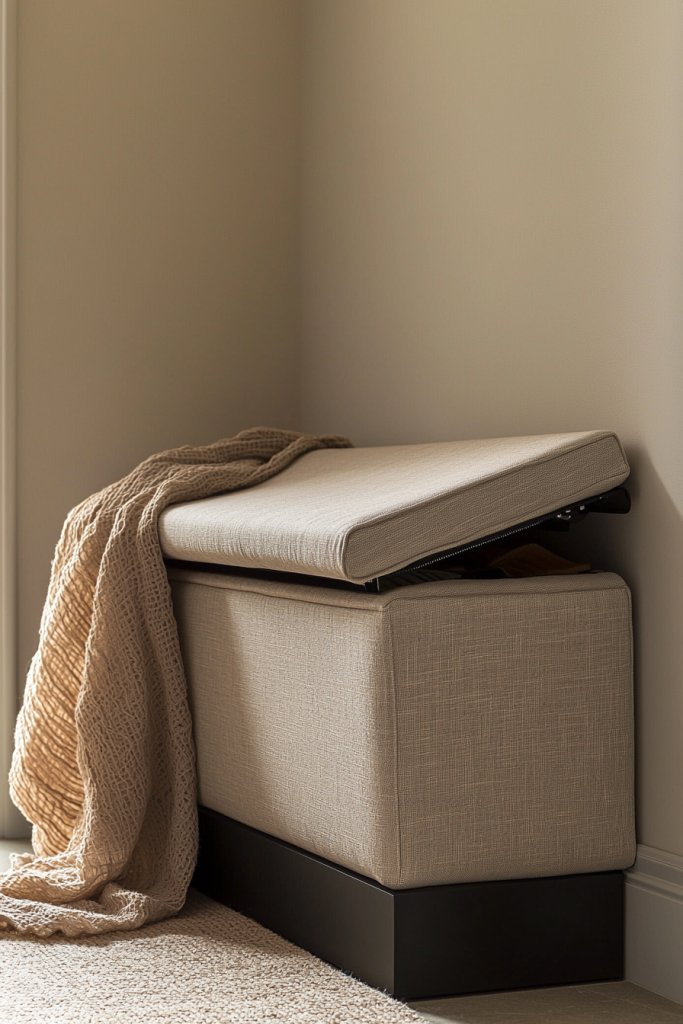
A compact entryway bench with hidden storage is a stylish, practical solution to keep your small space tidy and organized. It offers a comfortable seat while hiding away shoes, umbrellas, or accessories, making your entrance welcoming and clutter-free.
Picture a sleek, upholstered bench in a neutral fabric like linen or faux leather, sitting snugly against a wall. The top lifts easily to reveal a spacious compartment lined with water-resistant fabric or felt, perfect for storing shoes or umbrellas.
The bench’s base could be finished in matte black metal or painted wood, adding a modern touch that complements various decor styles. A soft throw blanket, such as a chunky knit in warm beige, casually drapes over the side, adding texture and coziness.
This setup transforms a small entryway into an organized, inviting space that feels both functional and warm, with hidden storage maintaining a clean look. To build or buy, select a compact, sturdy frame made from pine or MDF, with a comfortable cushion upholstered with removable fabric covers for easy cleaning.
For DIY, attach hinges to the top, creating a lift-up lid, and install small magnetic or latch closures to keep it secure. Use pre-made storage bins or baskets inside for organization.
If opting for a ready-made piece, look for compact, multi-functional benches with hidden compartments online or at furniture stores. With simple tools like a drill and screwdriver, you can assemble and place this versatile piece in just a few hours, turning your entryway into a neat, stylish welcome zone.
14. Rotating Wall-Mounted Lazy Susans and Shelves
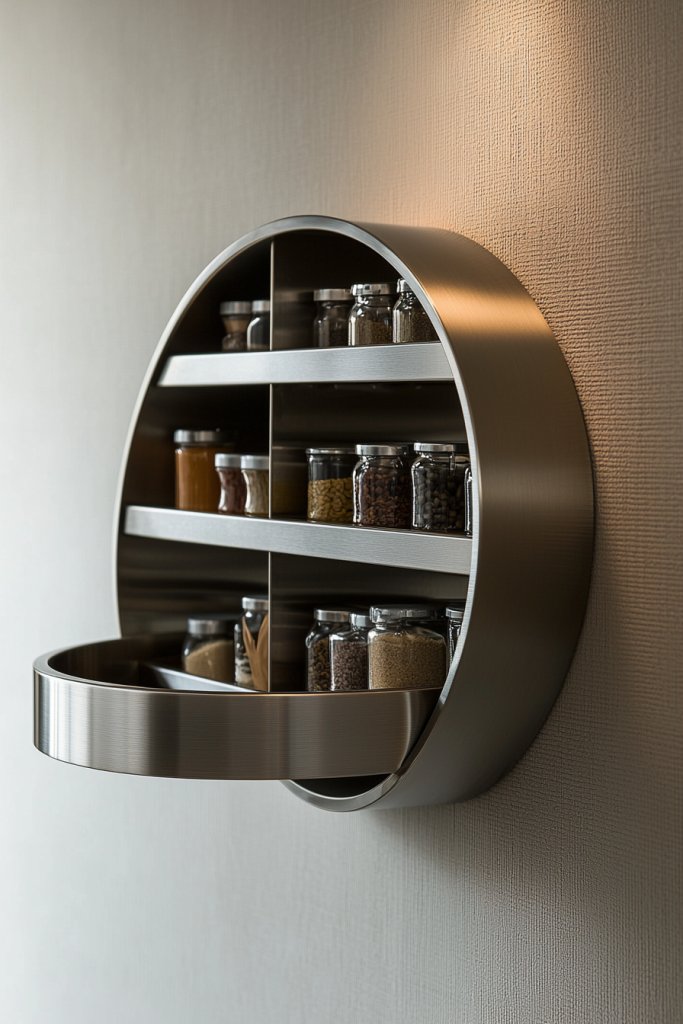
Rotating wall-mounted Lazy Susans and shelves make accessing items in tight spaces effortless, turning awkward corners into functional storage zones. Their revolving design adds a dynamic element to your storage while maximizing corner or wall space.
Picture a sleek, circular metal or wood Lazy Susan mounted on a wall bracket, spinning smoothly to reveal shelves or compartments filled with spices, small decorative objects, or everyday essentials. Alternatively, a multi-tiered, rotating shelf unit can be installed in a corner, with each level capable of turning independently for easy access.
The materials might be brushed stainless steel, natural oak, or painted MDF, depending on your decor style. The rotating feature offers a tactile experience, making it satisfying and practical to retrieve items without cluttering the space.
These units can be painted in neutral tones or vibrant colors to add a pop of personality, blending seamlessly into modern or eclectic interiors. Begin by measuring the available space and choosing a rotating unit that fits your needs.
Secure the mounting hardware to the wall, ensuring anchors are appropriate for your wall type. For DIY, purchase a ready-made Lazy Susan or rotating shelf kit, then attach it following the manufacturer’s instructions.
For added stability and safety, check that the rotation mechanism is smooth and that the unit is securely anchored. These rotating storage solutions are simple to install, affordable, and incredibly effective for transforming small or awkward spaces into organized, accessible storage zones.
15. Slim Vertical Wardrobes with Sliding Doors
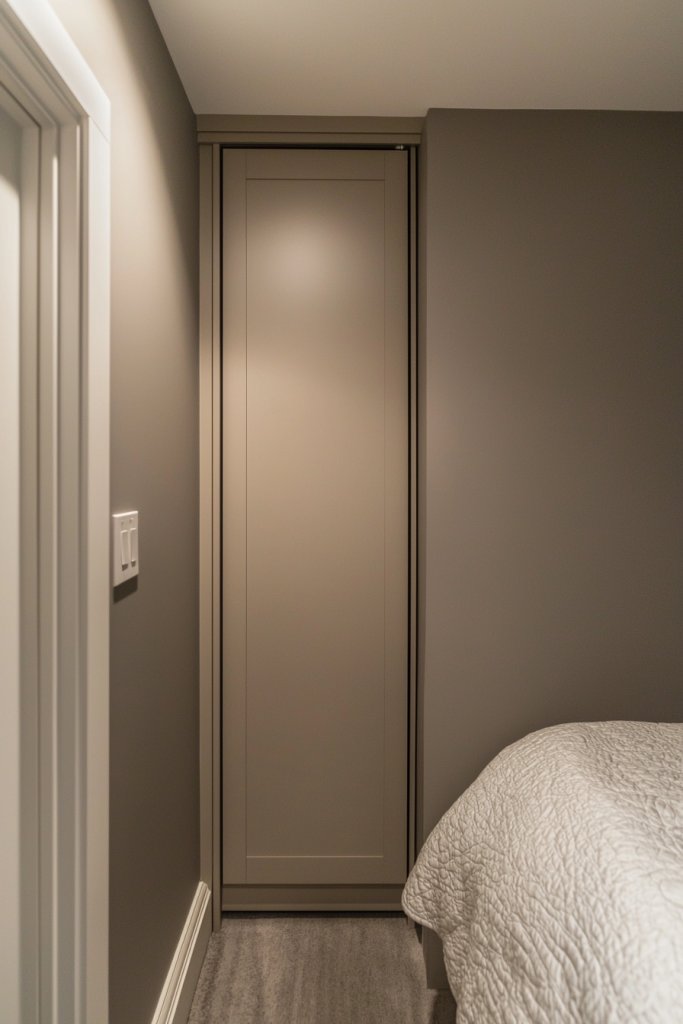
Slim vertical wardrobes with sliding doors are a sleek, space-efficient solution for storing clothing and accessories in small bedrooms or hallways. Their narrow profile and smooth sliding mechanisms keep spaces open and clutter-free.
Visualize a tall, slender wardrobe reaching nearly to the ceiling, finished in a matte white, black, or muted pastel for a modern, minimalist look. The sliding doors glide effortlessly on hidden tracks, revealing a well-organized interior with adjustable shelves, hanging rods, and small drawers.
Inside, you might find fabric storage bins or metal hooks for accessories. The doors could feature mirrored panels to add functionality and make the room feel larger, or matte finishes with subtle textures for a sophisticated touch.
The entire piece feels streamlined and unobtrusive, perfect for maximizing storage in tight spaces while maintaining a clean aesthetic. Start by measuring your available wall space, then select a wardrobe kit or custom build using Plywood or MDF.
Install sturdy sliding door hardware, ensuring smooth, quiet operation with ball-bearing tracks. Use adjustable shelving units inside for flexibility, and consider adding small hooks or baskets to organize smaller items.
For a DIY project, you can repurpose existing furniture or buy modular systems that are easy to assemble and customize. With a few basic tools and careful planning, this slim wardrobe transforms a cramped corner into a tidy, functional storage solution that elevates your room’s look.
16. Hidden Bed Storage Ottomans
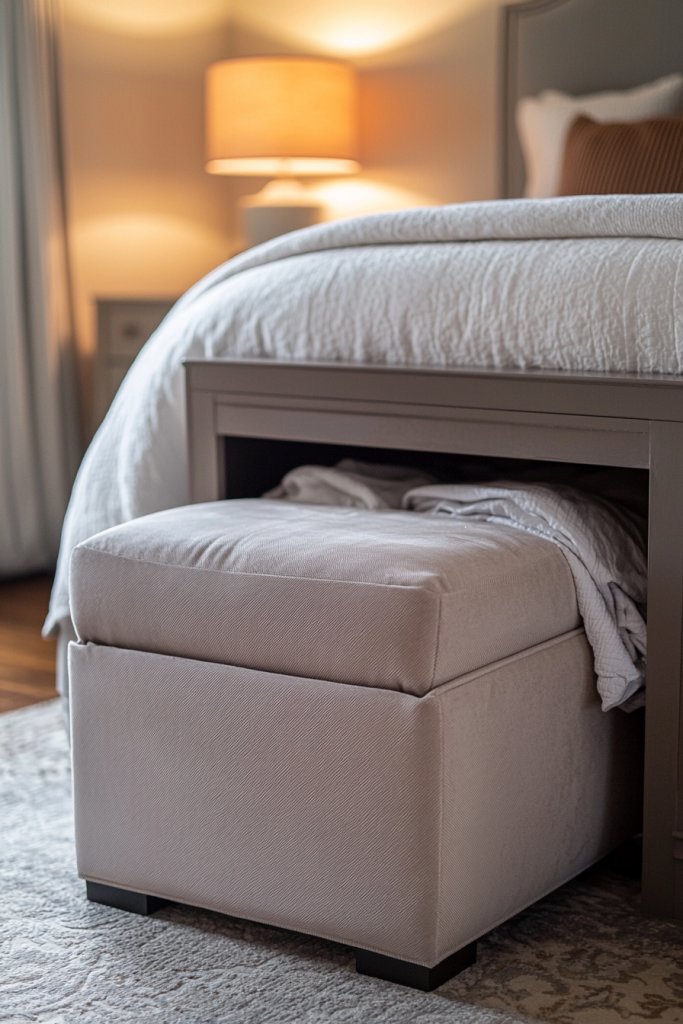
Imagine transforming a simple ottoman into a sleek storage solution that doubles as a comfortable footrest and a hidden storage space for linens or clothing. These ottomans typically feature a soft, upholstered top in neutral tones like charcoal gray, blush pink, or textured cream, with smooth, sturdy hinges that open to reveal a spacious compartment inside.
The outer fabric can range from plush velvet to linen or faux leather, adding a touch of sophistication while blending seamlessly into your decor. When closed, it appears as a cozy, unassuming piece—perfect for small living rooms or bedrooms where space is at a premium.
Visualize this ottoman placed at the foot of a bed, with a soft cream throw blanket draped over it, inviting relaxation. Its compact, rectangular shape measures around 18 inches wide and 16 inches deep, fitting neatly into tight spaces.
The interior is lined with a durable, easy-to-clean fabric like polyester, making it practical for everyday use. Its hidden compartment is accessed by lifting the cushioned lid, revealing a generous storage area that keeps clutter out of sight.
The overall look is minimalist yet functional, adding a layer of clever organization without sacrificing style. Getting started is straightforward: choose a sturdy wooden or MDF base and upholster it with your preferred fabric—faux leather, linen, or velvet—secured with a staple gun.
Attach hinges or a soft-close lid for smooth opening and closing. For added safety, opt for soft-close hinges to prevent pinched fingers.
You can also incorporate decorative nailhead trim or contrast piping for a more tailored look. This project is perfect for DIY enthusiasts or anyone seeking a versatile piece that maximizes storage without cluttering their space.
17. Compact Corner Desks with Overhead Storage
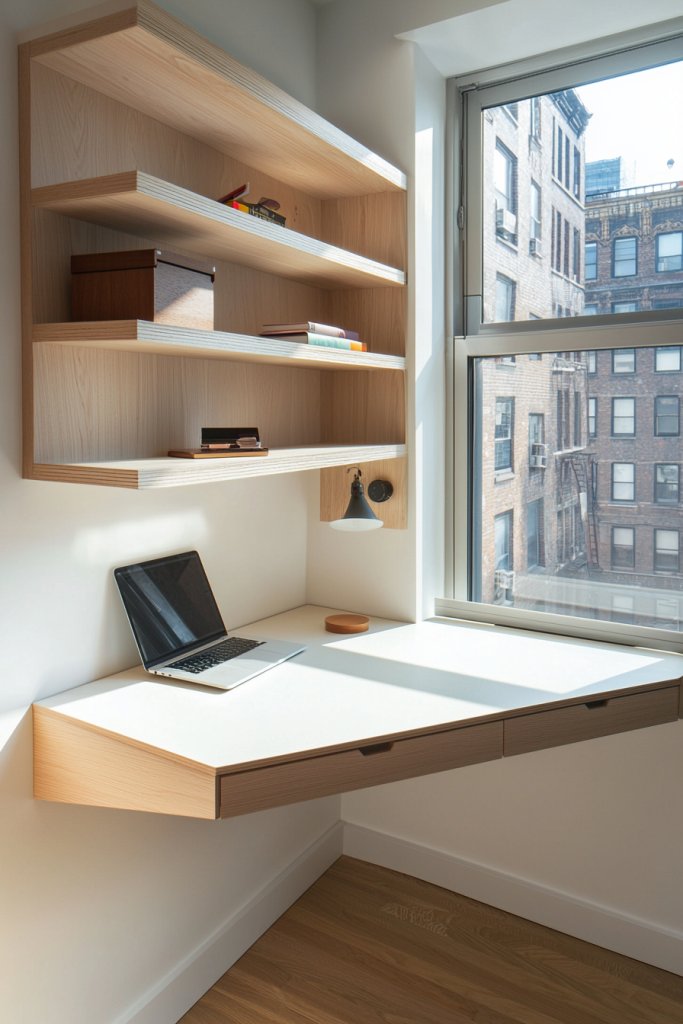
Transform awkward corner spaces into efficient, stylish work areas with a compact desk that includes handy overhead storage. Picture a small, angular desk in a soft matte white or light wood finish, measuring approximately 24 inches wide and 20 inches deep, perfectly fitting into tight corners.
Above the work surface, slim shelves or cubbies in matching finishes provide room for books, office supplies, or decorative accents. The design often incorporates clean lines and minimalist hardware, creating an uncluttered, modern aesthetic that enhances rather than overwhelms the room.
Imagine sitting at this desk in a cozy nook, a warm beige or muted teal wall behind. The overhead storage units are just above eye level, with open shelves displaying colorful baskets, small potted plants, or neatly stacked notebooks.
The desk surface feels smooth under your fingertips, made of light wood or laminated MDF, offering just enough workspace for a laptop and a few essentials. The overhead shelves keep everything within reach but off the desktop, maintaining a tidy and inspiring environment.
The overall vibe is functional, inviting, and perfectly suited for small bedrooms, apartments, or home offices. To create your own, start with a laminated or painted MDF board for the tabletop, attaching it to pre-cut corner brackets or a small frame for stability.
Install floating shelves or cubbies above using brackets or wall anchors—simply secure them into studs or use heavy-duty wall anchors for drywall. Finish with screws, a level, and a drill, ensuring everything aligns properly.
You can personalize the look with colorful storage bins, decorative labels, or a pop of wall color to make the space uniquely yours. This project is accessible for DIYers and provides an efficient, space-saving workspace.
18. Portable Room Dividers with Built-In Shelves
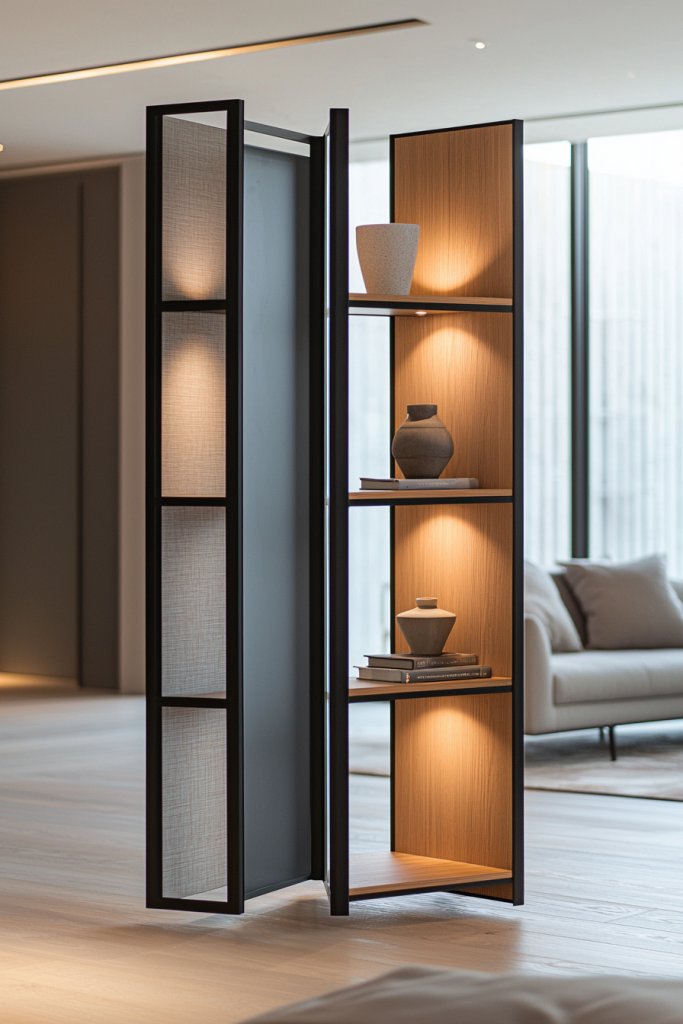
Create flexible, multifunctional partitions that can define or open up your living space with portable room dividers featuring built-in shelves. Visualize a sleek, lightweight panel constructed from wood or metal framing, with open or closed shelving units integrated into the design.
The shelves can be made of natural wood, painted MDF, or acrylic, offering spots for books, decorative sculptures, or baskets. These dividers are often on casters or wheels, making them easy to move as needed, and they can be as tall as 6 feet or shorter depending on your space.
Picture walking into a small studio where this divider separates a sleeping area from a living zone. The shelves are filled with colorful ceramics, framed photos, or small plants, adding visual interest and personality.
The divider’s neutral-toned wood or metal finish complements a variety of decor styles, from industrial to Scandinavian. Its lightweight design allows you to shift the space layout effortlessly, making it perfect for renters or anyone who values versatility.
The open shelves also help keep the space airy and light, avoiding the visual heaviness of solid partitions. Start by selecting a lightweight frame (wood or metal) and attaching shelves at different heights using simple brackets or mounting hardware.
Add casters or wheels to the base for mobility. For stability, secure the divider with floor locks or weight it with sandbags or heavy bases if needed.
Decorate the shelves with fabric baskets, books, or decorative objects to suit your style. This DIY project is highly customizable, practical, and ideal for creating adaptable living environments in small spaces.
19. Floating Cabinets with Open and Closed Storage
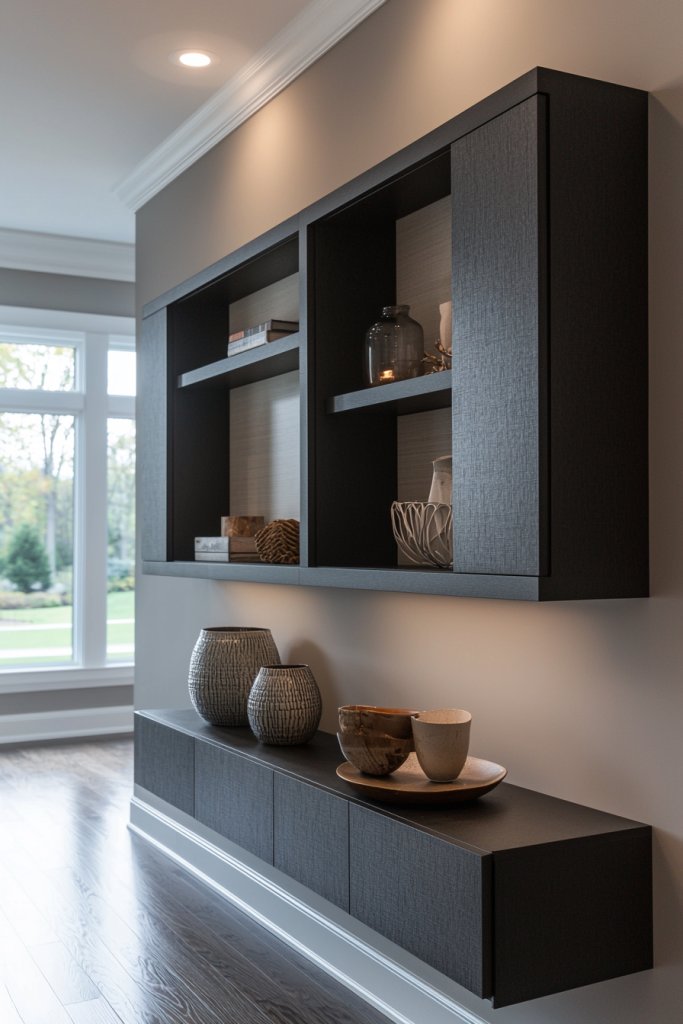
Maximize wall space with sleek floating cabinets that combine open and closed storage options, perfect for decluttering and styling your home. Picture a streamlined, wall-mounted unit with a smooth laminate or painted finish in shades like matte black, soft gray, or warm wood tones.
The cabinet features a combination of open shelves for display and closed compartments with push-to-open doors or subtle handles, providing versatile storage for everything from kitchenware to living room essentials. The overall look is modern, minimal, and unobtrusive.
Visualize this floating cabinet installed above a kitchen countertop or in a living room, with decorative bowls, candles, or framed photos on the open shelves. The closed sections hide clutter such as chargers, manuals, or miscellaneous household items, keeping your space tidy.
The unit’s clean lines and wall-hugging profile make the room feel larger and more organized. The design emphasizes simplicity and functionality, blending seamlessly into various decor styles and adding a polished look to small or open-concept spaces.
To build or install, measure your available wall space and select pre-made cabinetry or DIY with plywood or MDF panels. Attach wall brackets or cleats securely into wall studs for stability.
Finish with paint, veneer, or laminate for a polished look. For added durability, use soft-close hinges or push-to-open hardware.
Decorate the open shelves with styled objects or baskets to enhance visual appeal. This project is approachable for DIYers and offers a stylish, space-efficient storage solution.
20. Space-Efficient Bar Carts with Multiple Tiers
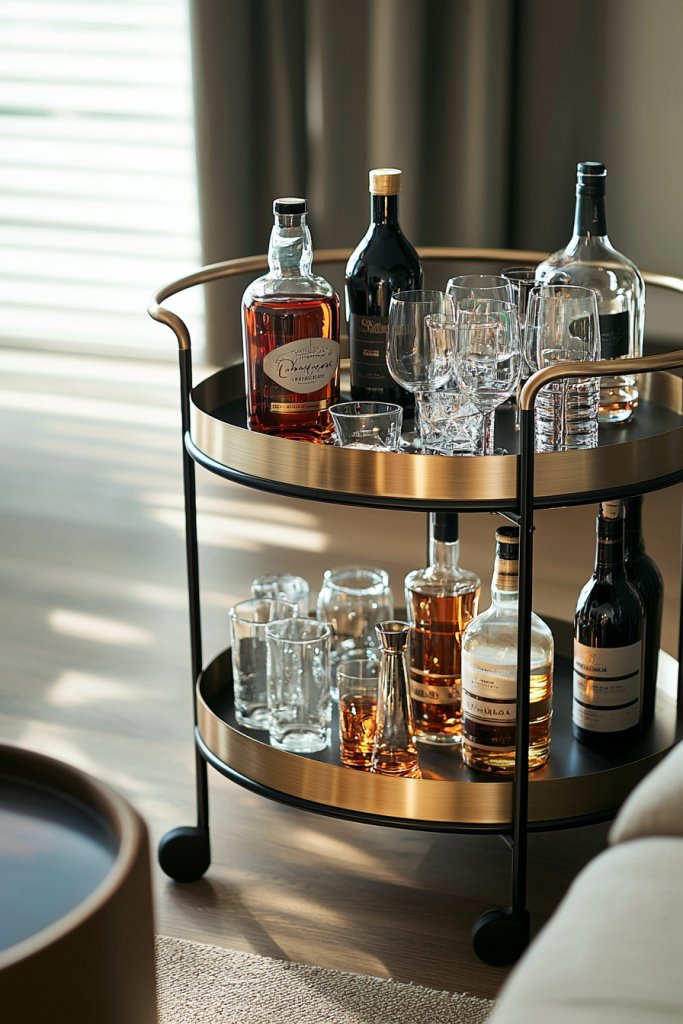
Elevate your entertaining game with a stylish, multi-tiered bar cart designed to maximize storage in small spaces. Visualize a sleek rolling cart crafted from brushed brass, matte black metal, or rustic wood with two or three tiers for bottles, glasses, and accessories.
The design features open shelves or wire racks that keep everything visible and accessible, while decorative elements like marble surfaces or textured trays add a luxe touch. The cart’s compact footprint—around 24 inches wide and 18 inches deep—makes it ideal for tight corners or narrow hallways.
Picture this bar cart in a cozy apartment corner, with colorful glassware, a few artisanal spirits, and a small vase of fresh flowers. The tiers are organized efficiently: the top holds glasses and cocktail tools, the middle stores bottles and mixers, and the bottom keeps additional supplies or decorative objects.
Its wheels make it easy to move for different occasions or when cleaning. The overall look is both functional and charming, adding a sophisticated vibe to small entertaining spaces.
Begin by choosing a metal or wood frame with casters or wheels, then assemble the tiers using pre-cut shelves or DIY cut pieces. Secure with screws and brackets, ensuring stability.
Add decorative trays or coasters for a polished look, and use baskets or small containers to organize smaller accessories. This project is simple enough for DIY beginners and offers a stylish, practical addition to compact homes or apartments, perfect for effortless entertaining.
21. Innovative Over-The-Door Storage Solutions
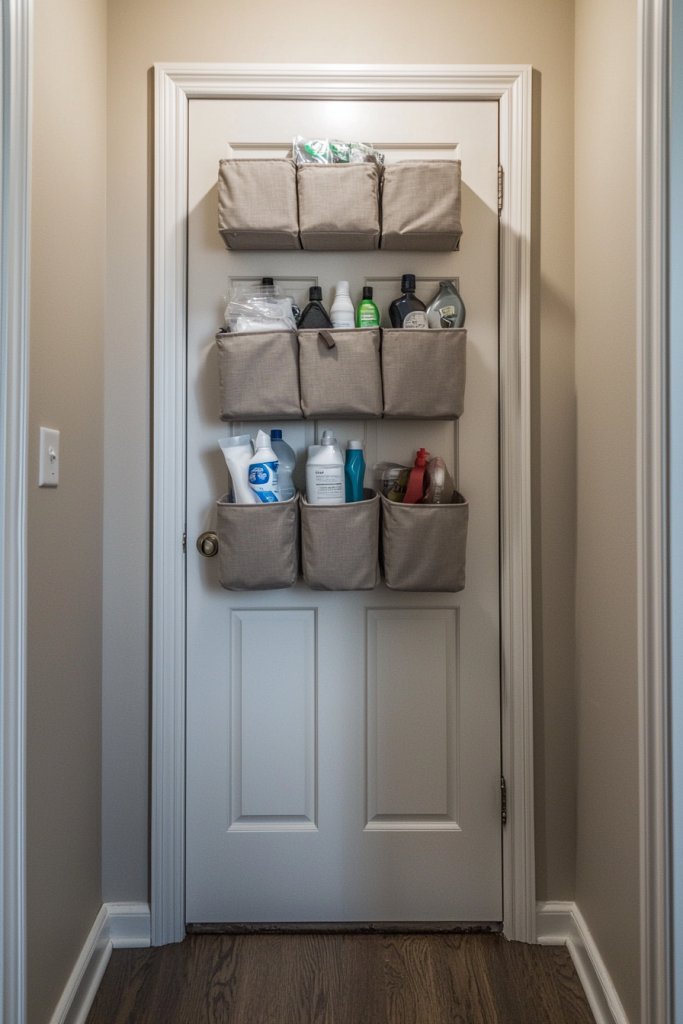
Maximize every inch of your small space by transforming doors into efficient storage zones, turning unused surfaces into practical solutions. This approach cleverly utilizes often-overlooked areas, helping keep clutter at bay and making rooms feel more open.
Imagine a sleek over-the-door rack with multiple hooks and pockets, crafted from matte black metal or durable woven fabric. It hangs seamlessly over your closet or bathroom door, with compartments perfect for shoes, cleaning supplies, or accessories.
Alternatively, a minimalist wooden hanging organizer with small cubbies adds a warm, natural touch. The visual effect is a tidy, organized space where everything has its place, without sacrificing floor space.
The overall look is modern and unobtrusive, blending effortlessly with your existing decor. Getting started is straightforward: choose a sturdy over-the-door organizer suited for your needs—whether metal, fabric, or wood.
Measure your door to ensure the item fits comfortably without interfering with door operation. Install hooks or hangers that are gentle on your door’s surface, and arrange your items in a way that’s accessible and clutter-free.
For added durability, opt for adjustable or modular units that can adapt as your storage needs evolve. This simple upgrade turns what was once wasted space into a sleek, functional storage solution.
22. Compact Bed Frames with Integrated Nightstands
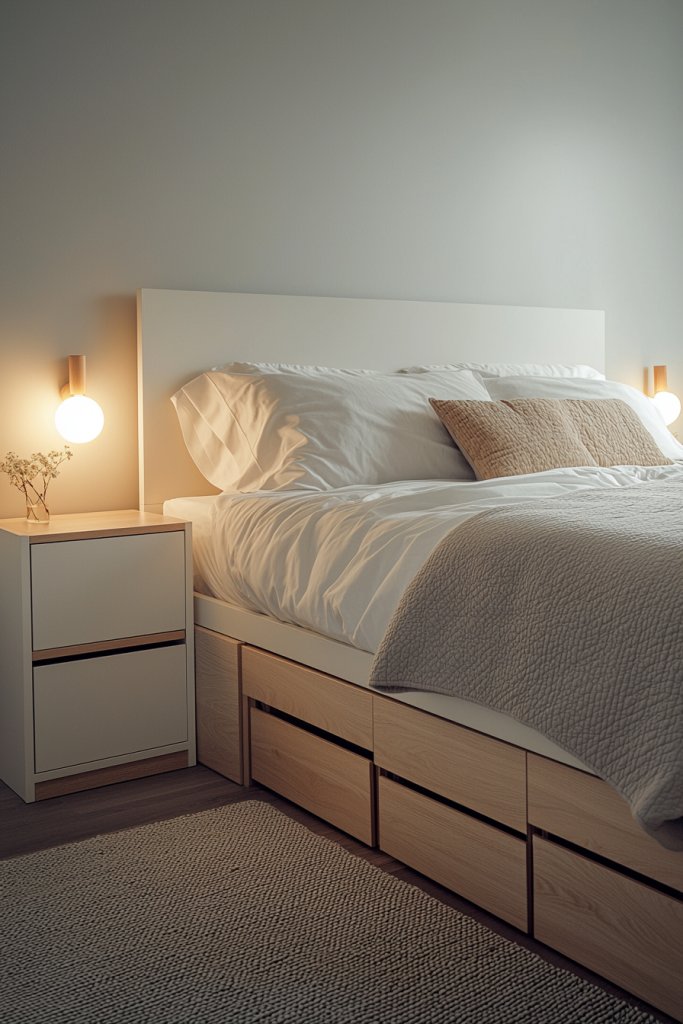
Streamline your bedroom by combining the essentials—bed and storage—into a sleek, space-efficient design that reduces clutter and maximizes floor space. This innovative approach creates a clean, modern aesthetic while offering practical storage solutions right where you need them.
Picture a low-profile, upholstered bed frame in a neutral color like soft gray or warm beige, with built-in nightstands on either side. These integrated tables are just wide enough to hold a lamp, a book, or your phone, with drawers or shelves underneath for storing linens or personal items.
The bed’s headboard might feature a cushioned panel or textured fabric, adding cozy comfort and visual interest. The overall look is minimalist yet inviting, with smooth lines and a clutter-free appearance that makes the room feel larger and more open.
To create this setup, start with a sturdy, low-profile platform bed frame that includes built-in storage or space for attaching custom nightstands. Use compact bedside tables with drawers or open shelves made from light-colored wood or composite materials for durability.
Consider adding soft textiles like a plush throw blanket or a textured cushion to enhance comfort. Assembly is straightforward: attach the nightstand modules securely to the bed frame or position them as separate units. This integrated solution simplifies your space while providing practical storage and a cohesive, stylish look.
23. Rotating and Folding Room Partitions
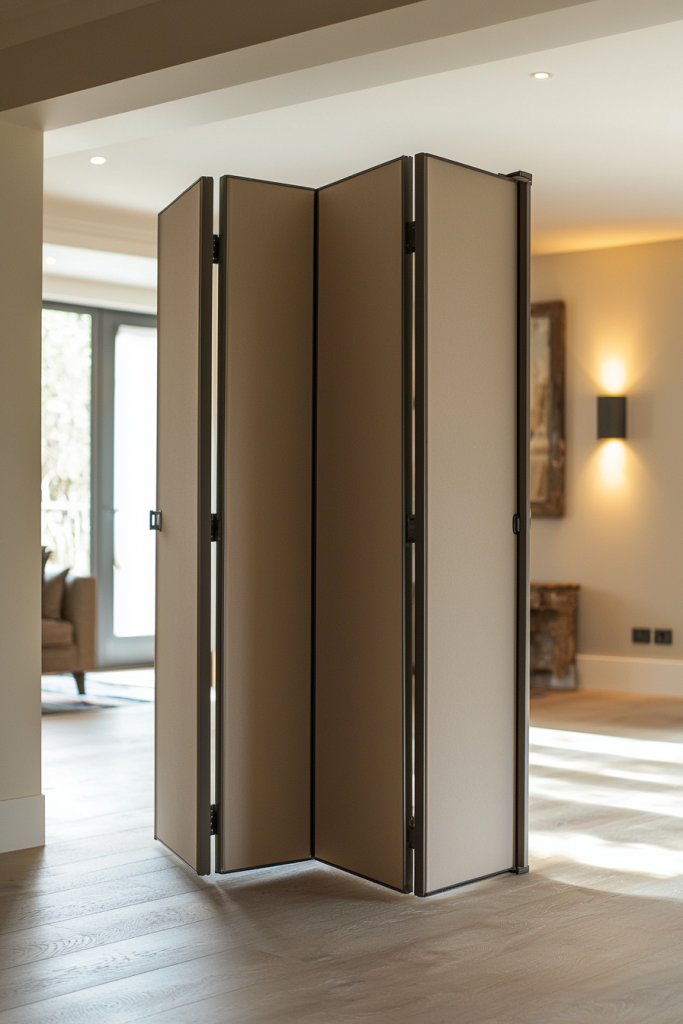
Flexible room dividers are a game-changer for creating adaptable living spaces—perfect for small apartments or open-plan layouts. They can be rotated, folded, or reconfigured to carve out private zones or open up a room in an instant, offering both privacy and versatility.
Visualize a sleek, lightweight partition made from slatted wood, woven rattan, or translucent acrylic panels. When unfolded, it provides a visual barrier that adds texture and depth to the space.
When folded or rotated, it collapses into a compact form, seamlessly opening the room back up. Some versions feature hinged panels with adjustable angles, allowing you to customize the division.
The design might include a neutral color palette like warm oak, soft white, or charcoal, which complements various decor styles. The result is an elegant, multi-functional element that transforms your space as needed, without permanently sacrificing openness.
Implementation is simple: choose a lightweight, durable material such as bamboo, fabric-covered panels, or thin plywood. Secure hinges or pivot points that allow easy rotation or folding.
Measure your space to ensure the partition fits comfortably and can be stored or moved with minimal effort. To enhance stability, add non-slip pads at the base.
For a DIY touch, you can repurpose old doors or shutters, attaching hinges to create your own custom room divider. This versatile piece helps you adapt your living area for work, rest, or entertaining, all while maintaining a stylish, clutter-free environment.
Conclusion
These innovative furniture design sketches showcase a diverse range of solutions to maximize space and enhance functionality in small living areas. From multi-purpose beds and hidden storage to versatile desks and stylish room dividers, each idea offers a practical way to transform your home.
Don’t hesitate to experiment with these concepts and tailor them to fit your unique space. Embrace these creative solutions and unlock the full potential of your home today!
Leave a Reply