Ever wondered how to turn a simple barn into a stunning, functional home? Barndominiums have skyrocketed in popularity, blending rustic charm with modern convenience. Their open layouts and versatile designs make them a perfect choice for those seeking a spacious, cost-effective, and stylish living space. Plus, their unique appeal lies in maximizing efficiency—every inch counts when creating a home that’s both practical and cozy.
In this article, you’ll find a treasure trove of inspiring floor plan ideas that focus on making the most of every square foot. From open-concept living areas and clever storage solutions to flexible spaces and eco-friendly features, these ideas are designed to help you craft a home that’s as functional as it is beautiful. Whether you’re dreaming of a minimalist retreat or a multi-purpose family space, you’ll discover practical tips and innovative layouts that turn your barndominium vision into reality.
1. Open-Concept Living and Kitchen Area for Seamless Space Utilization
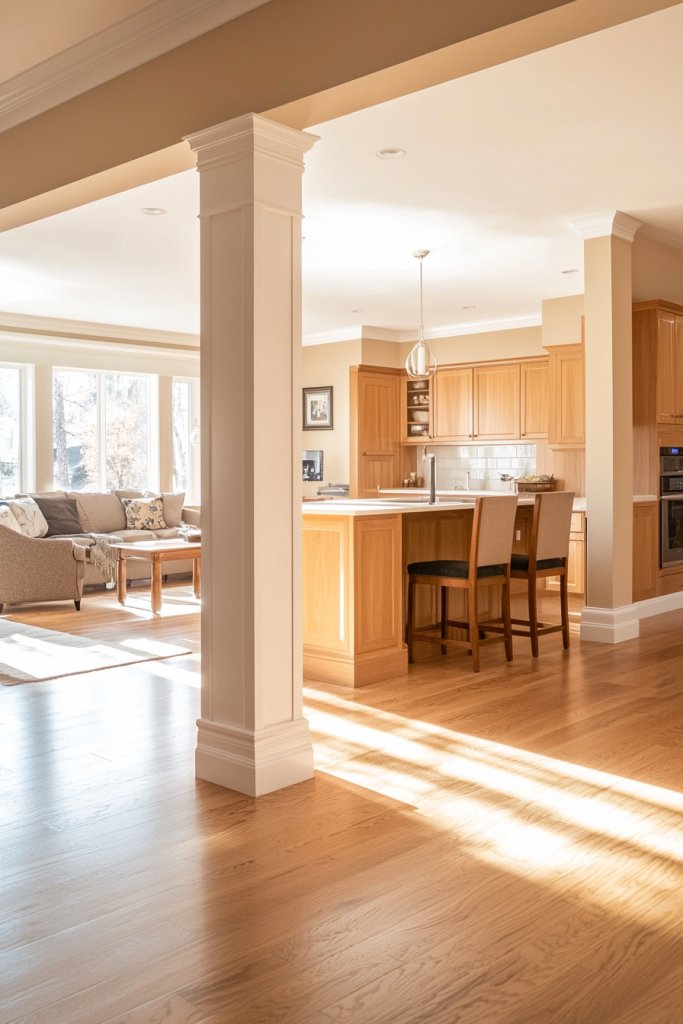
Creating an open-concept living and kitchen area is a game-changer for maximizing space in a barndominium. This design eliminates walls that divide functional zones, resulting in a bright, airy environment that feels larger and more inviting. It fosters a sense of community, making it easier to entertain guests or keep an eye on family activities while cooking or relaxing. This approach is especially valuable in a barndominium, where space efficiency is a priority.
Visualize walking into a spacious room where the kitchen seamlessly flows into the living area. The kitchen features a large island with a smooth quartz countertop in soft neutral tones like beige or light gray, paired with sleek white cabinets for a clean look. The living space boasts a plush sectional sofa in a muted hue, accented with textured throw pillows in soft fabrics like linen or velvet. Hardwood or polished concrete floors run throughout, illuminated by large barn-style windows that flood the space with natural light, while a subtle scent of fresh wood or baked bread fills the air, creating a cozy atmosphere.
To implement this concept, start by removing any interior walls that separate the kitchen and living areas (if structurally feasible). Choose a large kitchen island as a central feature, incorporating built-in storage for utensils and cookware. Opt for open shelving or cabinets that extend to the ceiling for maximum storage. Keep the color palette light and cohesive—think white, cream, or soft gray—to enhance the sense of space. Use recessed lighting and pendant fixtures above the island to add warmth and focus. Finally, arrange furniture to promote flow, ensuring enough space for easy movement throughout the combined area.
2. Multi-Functional Rooms with Hidden Storage Solutions
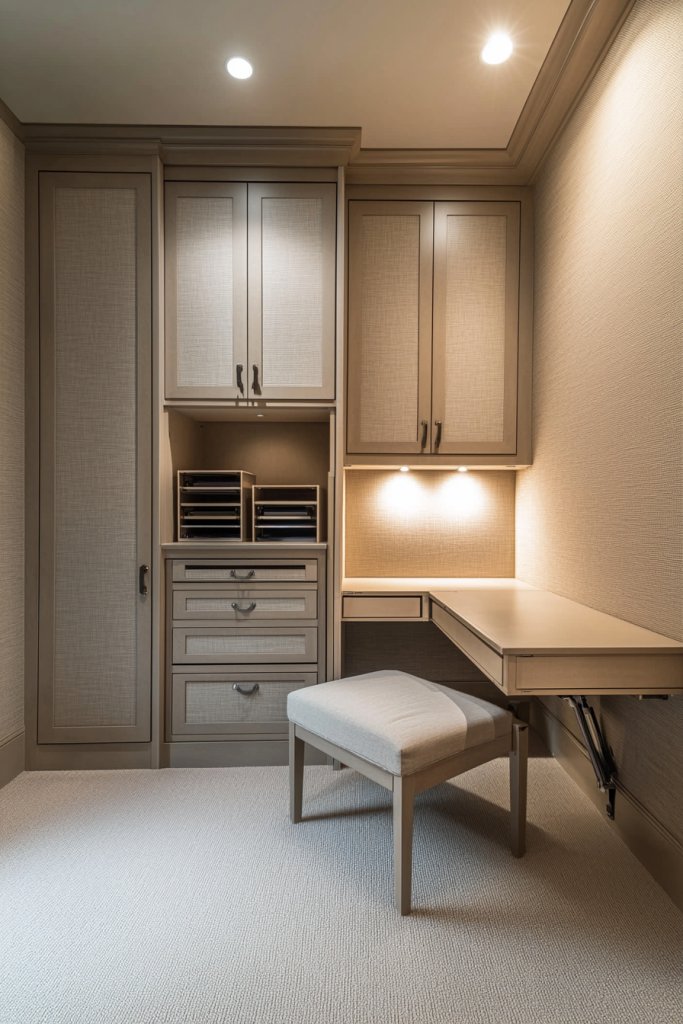
Designing rooms that serve multiple purposes while hiding clutter is a smart way to maximize your barndominium’s efficiency. Multi-functional spaces—like a guest bedroom that doubles as a hobby room—allow you to adapt to changing needs without sacrificing style. Incorporating clever storage solutions such as built-in shelves, under-bed drawers, or fold-away furniture keeps the space tidy and functional, making every square foot count.
Picture a guest bedroom with a sleek Murphy bed that folds up into the wall, revealing a stylish desk area in the daytime. The bed is upholstered in a cozy linen fabric in soft neutral tones, with hidden drawers underneath for extra bedding or seasonal clothing. Adjacent, a foldaway table can serve as a workspace or dining surface, while built-in shelves hold books, decorative ceramics, or craft supplies. The room’s color palette includes calming beiges and muted blues, complemented by tactile textures like knit throws and ceramic vases that add visual warmth.
To bring this idea to life, start with flexible furniture like a Murphy bed, convertible sofas, or fold-down tables. Invest in built-in shelving or storage ottomans that blend into the decor, ensuring they’re accessible yet unobtrusive. Use neutral paint colors and textured textiles to create a calming vibe. Maximize vertical space with wall-mounted cabinets or floating shelves, and choose hidden compartments in furniture for added storage. This approach ensures your rooms are adaptable, clutter-free, and visually appealing—perfect for accommodating guests, hobbies, or a home office.
3. Centralized Laundry and Utility Spaces for Easy Access
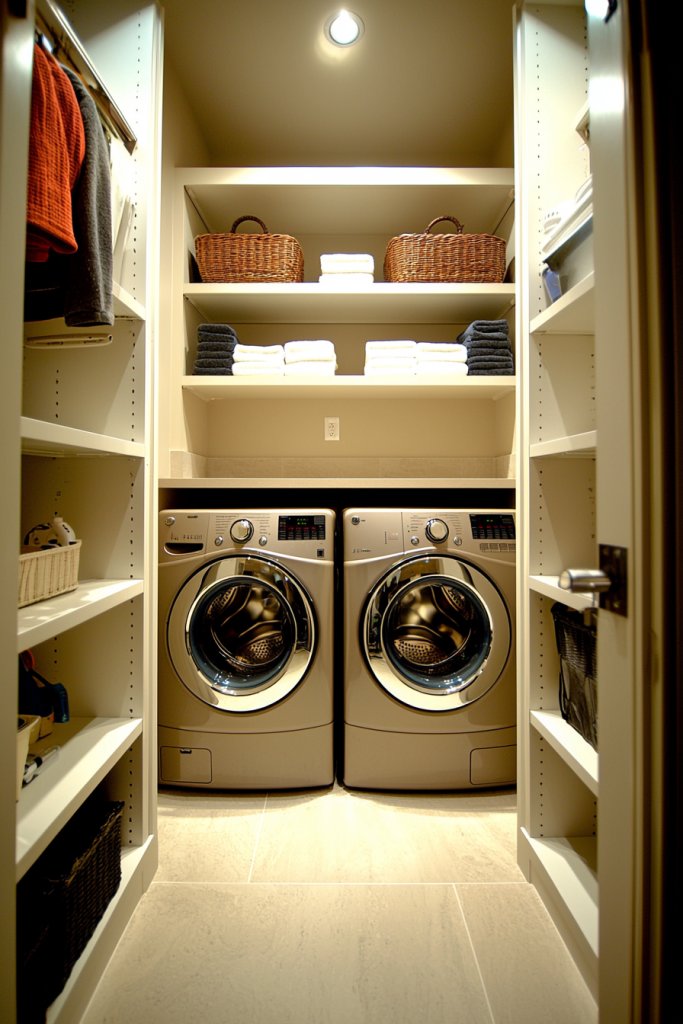
Positioning your laundry and utility areas centrally within your barndominium simplifies chores and keeps these functional spaces out of sight. A well-placed utility zone minimizes walking distances, streamlining daily routines like laundry, cleaning, and maintenance. Plus, a thoughtfully designed utility space can be integrated seamlessly into your overall aesthetic, avoiding unsightly clutter.
Imagine walking into a dedicated utility room located near the bedrooms and garage. The space features a washer and dryer stacked on custom-built shelving, with sliding barn doors in weathered wood that conceal the area when not in use. The countertops are topped with stainless steel or quartz, providing durable work surfaces, and wall-mounted hooks hold cleaning supplies neatly in place. The room’s color scheme echoes the rest of the home—think warm neutrals with industrial metal accents—and smells faintly of fresh linen and cleaning products, creating a tidy, purposeful environment.
To implement this, identify a central, accessible location—preferably near bedrooms or garage entries—and designate it as your utility hub. Install stacked washer and dryer units for space efficiency, complemented by wall-mounted cabinetry or open shelving for supplies. Use sliding barn doors or folding partitions to hide the space when not in use, freeing up room for other activities. Incorporate durable flooring like concrete or tile for easy cleaning, and ensure proper ventilation. This setup makes laundry less of a chore and keeps your home organized and functional.
4. Compact Home Office Nooks within Main Living Areas
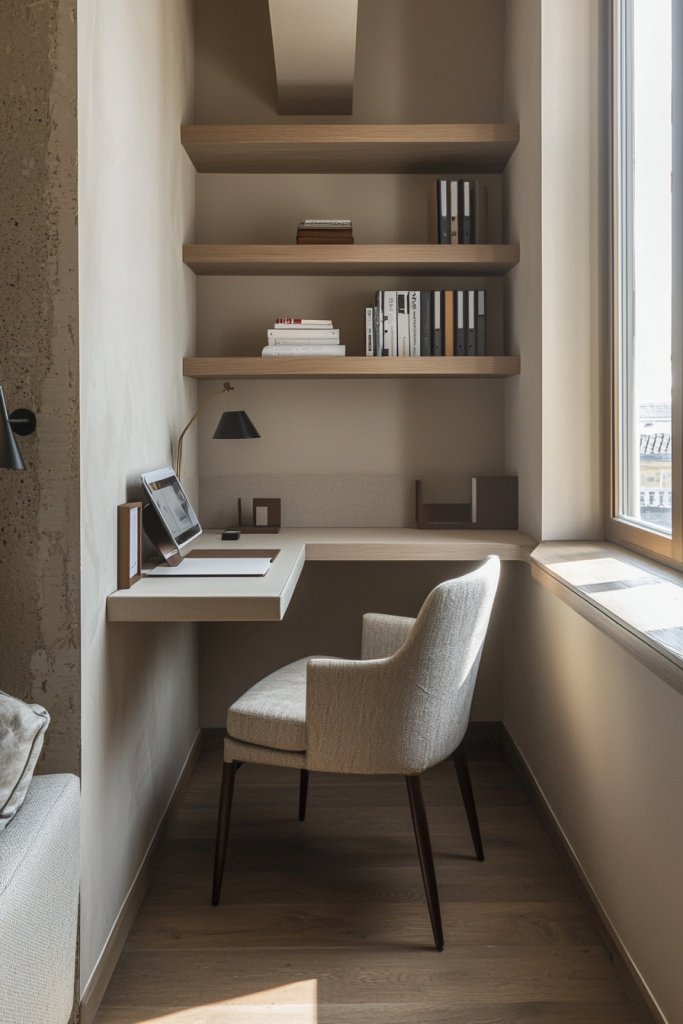
Integrating a small home office nook into your main living space allows you to work efficiently without sacrificing comfort or style. A well-designed nook uses clever spatial planning—like corner desks or wall-mounted fold-down surfaces—to create a dedicated work area that doesn’t dominate the room. This setup is perfect for remote work, study sessions, or managing household tasks, especially in a space-conscious barndominium.
Visualize a cozy corner by a large window, where a sleek wall-mounted desk in light wood folds down when needed. The workspace is paired with a comfortable ergonomic chair upholstered in neutral linen, and a small floating shelf above holds office essentials like notebooks and decorative ceramics. The area is illuminated by natural light during the day and supplemented with a warm LED task lamp. Soft textured rugs and neutral-colored textiles make the space inviting, while a nearby built-in cabinet keeps supplies organized but out of sight.
To create this, choose a quiet corner in your living room or hallway and install a wall-mounted fold-down desk made of plywood or MDF with a heat-resistant finish. Add floating shelves for storage, and select an ergonomic chair that folds or tucks away when not in use. Use neutral paint and soft textiles to make it feel integrated and calming. Keep essentials within arm’s reach and incorporate USB outlets or power strips for convenience. This compact solution keeps work separate yet connected to your living space, boosting productivity without clutter.
5. Sliding Doors and Foldaway Partitions to Maximize Flexibility
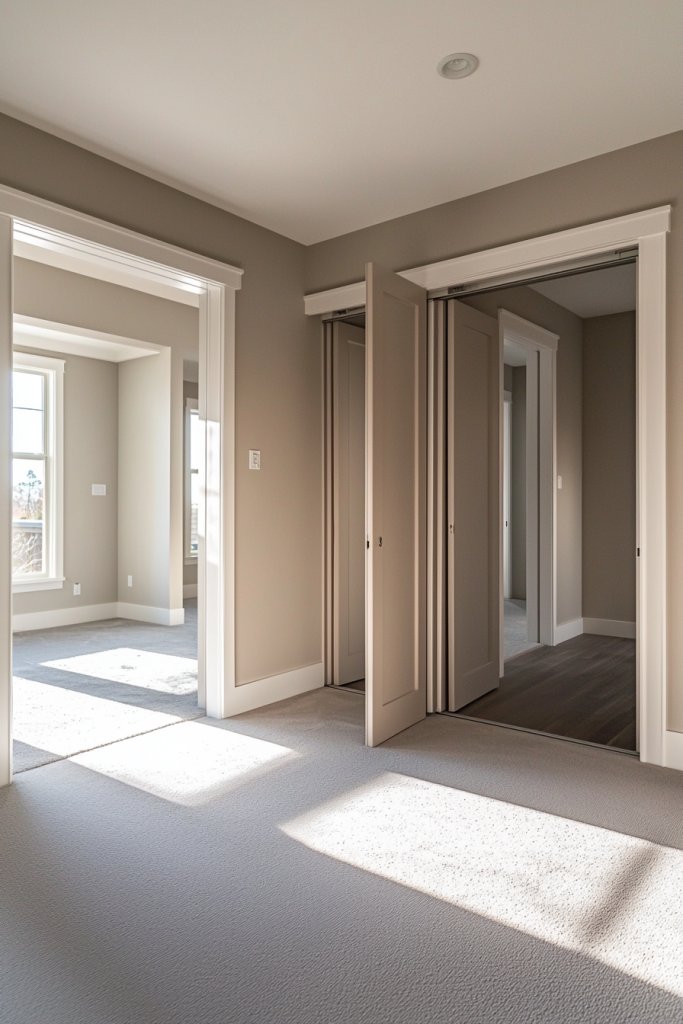
Using sliding doors and foldaway partitions introduces incredible versatility into your barndominium’s layout. These space-saving solutions allow you to open up or close off rooms as needed—perfect for hosting, creating private spaces, or reconfiguring your home on demand. Their sleek, minimalist look also adds a modern touch that complements the rustic charm of a barndominium.
Imagine a living area with a large barn-style sliding door in distressed wood, which can be pushed open to connect the space with a guest bedroom or closed for privacy. When opened, the room feels expansive, with the door sliding smoothly along metal tracks and revealing a cozy nook with textured textiles and warm lighting. Alternatively, a foldaway partition made of woven bamboo or fabric can be pulled across to create a temporary workspace or quiet retreat, adding an element of adaptability and visual interest. The overall look is clean, functional, and highly customizable.
To implement, choose sliding barn doors with metal or wood hardware that complement your interior style—rustic or modern. Install sturdy track systems on walls, ensuring smooth operation. For foldaway partitions, select lightweight materials like bamboo, fabric, or vinyl, and mount on track systems or folding hinges for easy movement. Keep the mechanism simple and durable, and consider neutral or weathered finishes that blend seamlessly into your decor. This approach maximizes your space’s flexibility and creates a dynamic, multi-use environment adaptable to your needs.
6. Lofted Bedrooms with Vertical Space Optimization
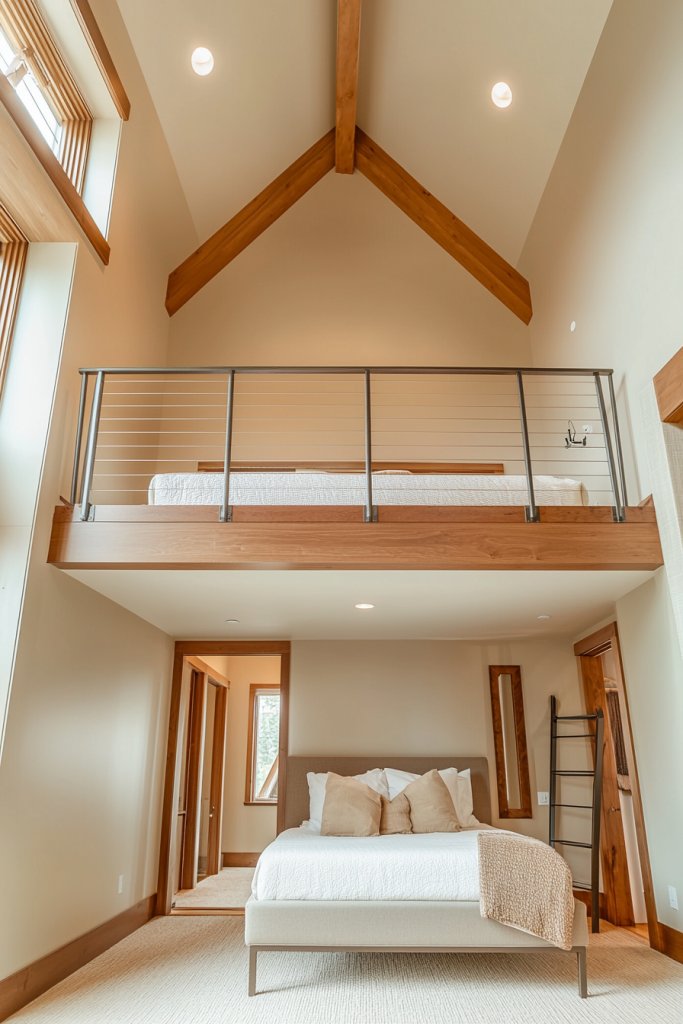
Maximizing vertical space in a barndominium is a game-changer for creating a spacious, functional home, especially when square footage is limited. Lofted bedrooms not only add a modern, trendy touch but also free up valuable floor space for other uses like a cozy sitting area or home office. This idea taps into the desire for privacy and comfort while maintaining an open, airy feel.
Imagine climbing a set of sturdy wooden stairs or a sleek ladder to a cozy sleeping nook perched above the main living area. The loft is often framed with warm wood beams or metal accents, complementing the rustic charm of a barndominium. The sleeping area is outfitted with a soft, neutral-colored mattress, plush pillows, and textured throws—perhaps a chunky knit blanket in warm beige or soft gray. Large windows or skylights flood the space with natural light, and the high ceilings below make the entire home feel expansive. Subtle lighting fixtures, like Edison bulbs or wall sconces, add a warm glow that makes the space inviting and restful.
To recreate this, start by planning a sturdy, safe loft structure using quality wood or metal framing. Choose a comfortable mattress and add a railing for safety, using materials like wrought iron or wood slats. For flooring, opt for light-colored hardwood or laminate to enhance brightness. Incorporate a ladder or stairs that are easy to climb, and add soft textiles like a cozy rug at the base. Finish with simple, functional lighting and keep the area clutter-free with built-in storage underneath the loft if space allows. This creates a stylish, efficient retreat that feels both spacious and intimate.
7. Zoned Layouts for Different Lifestyle Needs (Work, Rest, Entertainment)
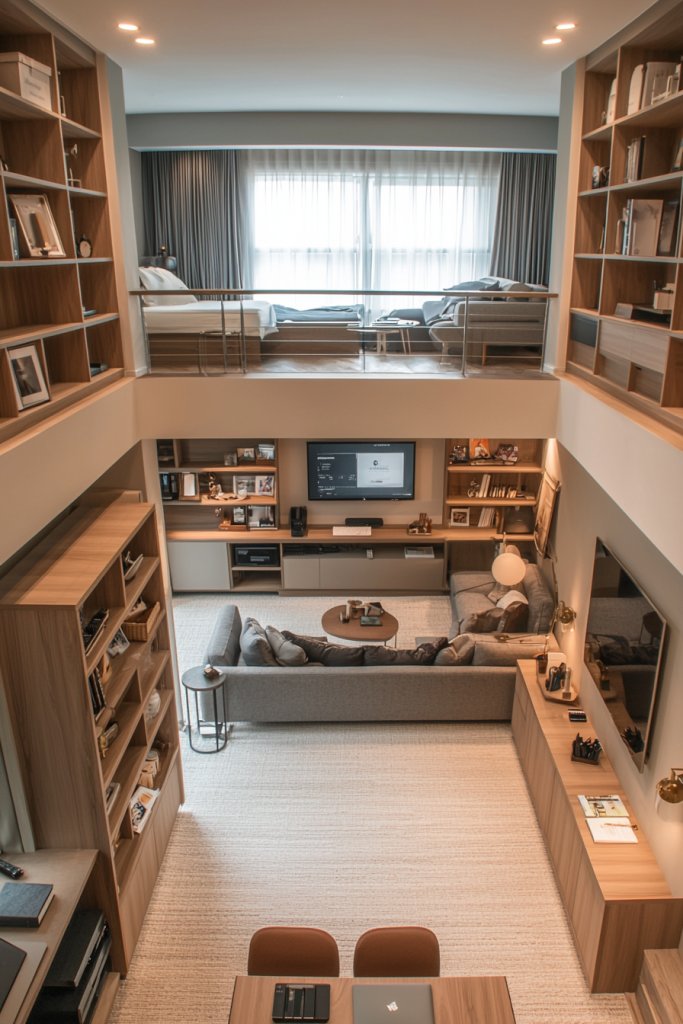
A well-organized zoned layout transforms a barndominium into a versatile space that caters perfectly to your daily routines, whether working, relaxing, or entertaining. Dividing the open floor plan into clearly defined zones enhances functionality, reduces noise interference, and creates a balanced environment that supports all aspects of life.
Picture a spacious open area divided subtly by area rugs, furniture placement, or partial walls—each zone serving a distinct purpose. The work zone might feature a compact desk with a sleek chair, surrounded by shelves for organization, in a corner with a calming light blue or soft gray palette. The rest zone could have a plush sofa, a cozy armchair, and a soft, textured throw blanket, creating a warm, inviting space for unwinding. The entertainment zone might include a large flat-screen TV mounted on a feature wall, with a media console and ambient lighting for movie nights. Using different flooring materials or area rugs helps define each space visually and acoustically.
To implement this, start by sketching your floor plan and deciding which areas need separation. Use furniture placement, rugs, or open shelving to distinguish zones without closing off spaces completely. Opt for furniture in complementary styles and colors to unify the overall aesthetic while defining individual functions. Incorporate sound-absorbing elements like plush cushions or curtains where needed to minimize noise transfer. With thoughtful planning, your barndominium will flow seamlessly between work, rest, and entertainment, making it feel like a custom-designed home that adapts to your lifestyle.
8. Efficient Kitchen Design with Ample Counter and Storage Space

An efficient kitchen in a barndominium combines smart layout principles with ample storage to maximize usability and keep clutter at bay. The goal is a workspace that’s both functional and inviting, making meal prep and clean-up effortless while maintaining a sleek, modern look.
Envision a spacious kitchen with a large island in the center, featuring a butcher block or quartz countertop, perfect for prep work and casual dining. Behind it, built-in cabinets in matte white or warm wood tones provide generous storage for pots, pans, and pantry items. Open shelving offers easy access to frequently used items and adds visual interest with decorative dishes or glass jars. The backsplash might feature a subtle subway tile or textured concrete finish, tying the look together. Under-cabinet lighting highlights workspace and adds ambiance, while a farmhouse sink or modern stainless-steel appliances contribute to the streamlined design.
To bring this to life, start by designing a layout with a work triangle—placing the stove, sink, and fridge in close proximity. Choose durable, easy-to-clean materials like quartz or granite for countertops and install plenty of cabinets or shelves for storage. Incorporate a kitchen island with seating if space allows. Use pull-out drawers, lazy Susans, and vertical dividers inside cabinets to maximize organization. Finally, add layered lighting—pendant fixtures over the island and under-cabinet lights—to brighten the space and make it feel welcoming. With these elements, your kitchen will be both highly functional and a beautiful focal point.
9. Incorporating Outdoor Living Areas for Extended Functionality
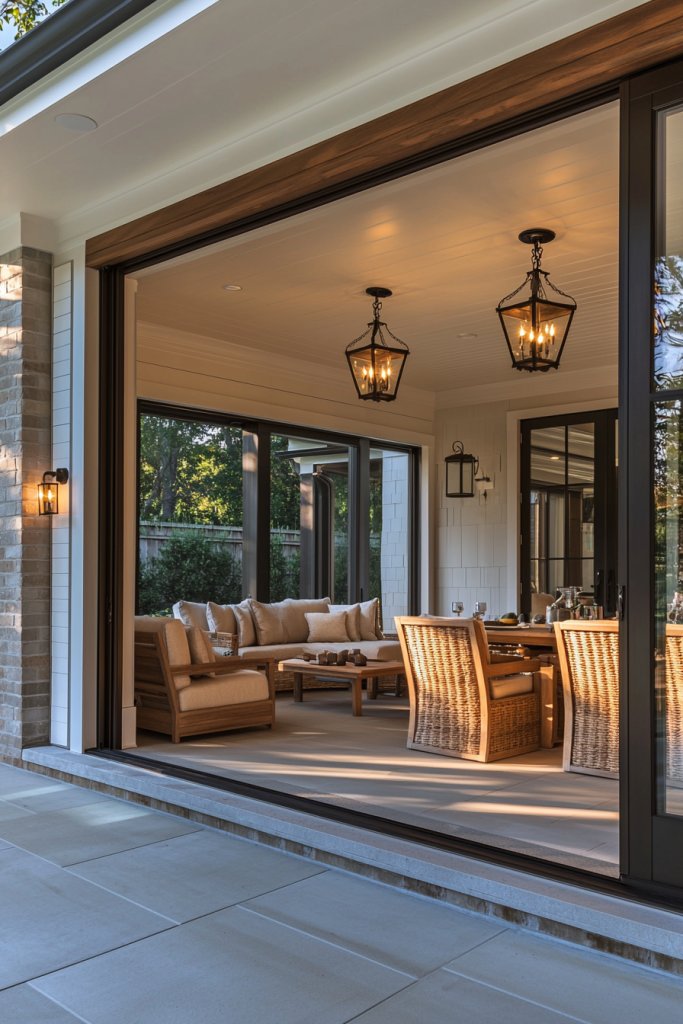
Adding outdoor living spaces to a barndominium extends your home’s functionality and creates a seamless connection with nature. Covered porches, patios, or decks serve as perfect spots for relaxing, dining, or entertaining, enhancing the overall lifestyle experience.
Imagine a wide, covered porch with rustic wooden beams and a cozy seating area featuring a weather-resistant sofa, plush cushions, and a soft outdoor rug in earthy tones. String lights or lanterns cast a warm glow at night, while a fire pit or outdoor fireplace adds ambiance and warmth. Adjacent to this space, a deck or patio with a dining table and chairs invites family meals or gatherings. Incorporate natural elements like potted plants, hanging baskets, or built-in planters to add color and texture, blending the indoor and outdoor environments. This setup feels inviting year-round, especially with the addition of outdoor heaters or retractable screens for seasonal comfort.
To create your outdoor extension, start by evaluating your space and selecting weatherproof materials like composite decking or treated wood. Design a layout that includes comfortable furniture, lighting, and possibly a grilling station or outdoor kitchen. Consider adding a pergola or awning for shade, and include storage solutions like waterproof bins or cabinets for outdoor essentials. Finally, plan for easy access from your main living areas—sliding doors or large glass doors work well—to facilitate a natural flow between indoors and outdoors. With thoughtful planning, your outdoor space becomes an integral part of your barndominium’s charm and functionality.
10. Minimalist Decor with Functional Furniture Pieces for a Clean Look
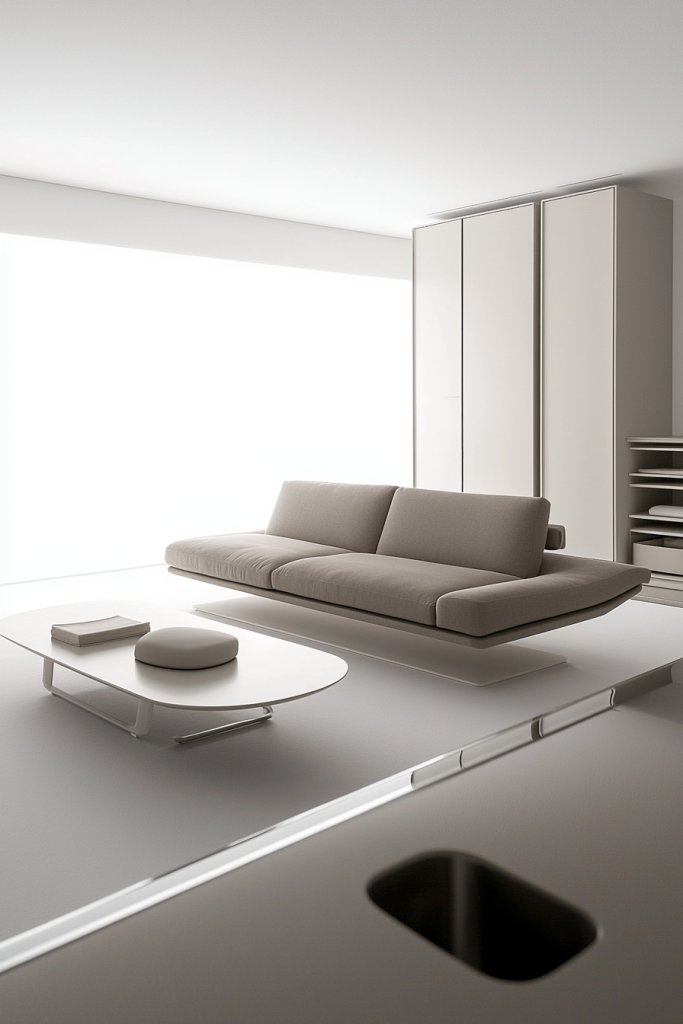
Achieving a sleek, clutter-free space is a game-changer in maximizing efficiency within a barndominium. Minimalist decor emphasizes simplicity and purpose, making your home feel more spacious and calming. It’s especially compelling for those who want a stylish yet practical living environment without the overwhelm of excess clutter.
Imagine a living room with a neutral palette of soft whites, warm beiges, and cool gray tones. The furniture features clean lines and understated shapes—think a low-profile sectional sofa with slim metal legs, a rectangular coffee table made of reclaimed wood, and a streamlined media console. Multi-purpose furniture, such as an ottoman with hidden storage or a fold-out sofa bed, helps keep the space tidy and versatile. Textures like a plush, neutral-toned throw blanket or a woven jute rug add warmth, while sleek ceramic vases or geometric sculptures serve as minimal decorative accents. The overall ambiance is airy, organized, and inviting, with a focus on functionality that doesn’t sacrifice style.
Getting this look is straightforward. Start with a neutral color scheme and choose furniture pieces that are sturdy, multi-purpose, and free of ornate details. Opt for simple, high-quality materials like wood, metal, and smooth upholstery. Incorporate storage solutions like under-seat compartments or wall-mounted shelves to hide clutter. Keep decor to a minimum—select a few statement pieces such as a textured throw or a modern sculpture—and regularly declutter to maintain the clean aesthetic. With these steps, you’ll create a space that feels both spacious and effortlessly stylish.
11. Use of Light Colors and Reflective Surfaces to Enhance Natural Light
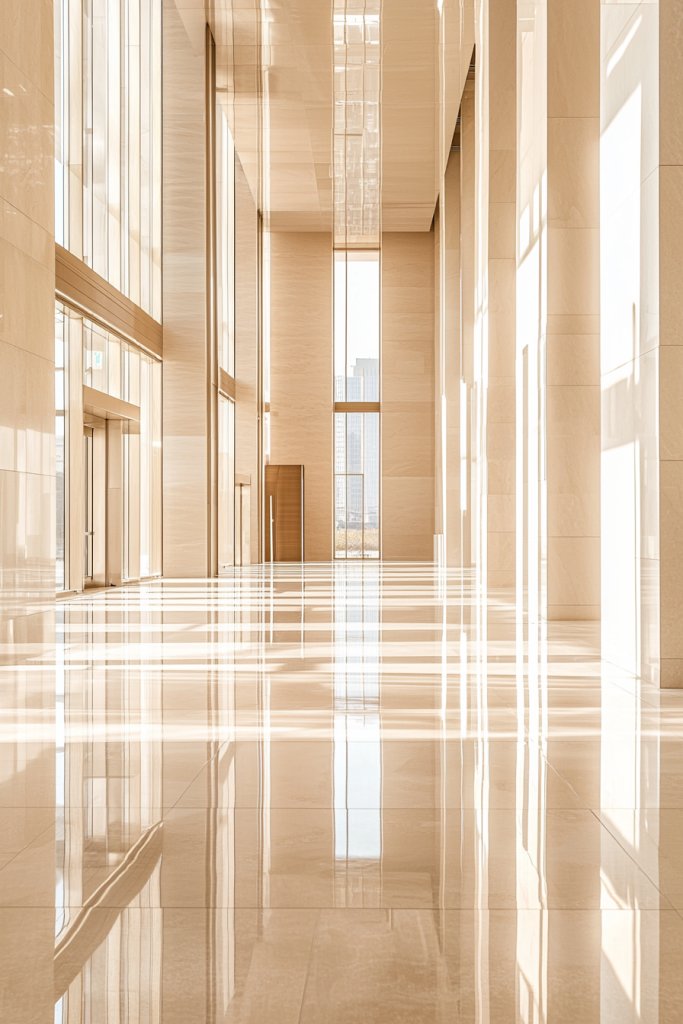
Bright, light-filled spaces are essential for creating an open and welcoming atmosphere in a barndominium, especially when maximizing efficiency. Light colors and reflective surfaces bounce and amplify natural daylight, making your home appear larger and more vibrant while reducing the need for artificial lighting during the day.
Visualize a spacious living area painted in soft shades of white, cream, or pale gray, with smooth, matte walls that reflect sunlight rather than absorb it. Large windows with minimalistic, white or sheer curtains allow ample daylight to flood in, while reflective accents—such as glossy white kitchen cabinets, stainless steel appliances, and glass tabletops—further bounce light around the room. Incorporate textured surfaces like a high-gloss backsplash or metallic decorative objects that sparkle subtly in the sunlight. The overall effect is a bright, airy space that feels fresh and energizing, with a sense of openness enhanced by the strategic use of color and reflective materials.
To implement this, choose light-colored paints, even for ceilings, to maximize reflectivity. Opt for furniture with glossy or metallic finishes, such as a chrome-framed mirror or a glass coffee table. Install large windows or skylights where feasible, and use sheer or light-filtering curtains to soften glare while still allowing plenty of sunlight inside. Adding mirrors strategically across walls can amplify natural light and visually expand the space. These simple yet effective choices will transform your barndominium into a bright, inviting haven that feels much larger than it is.
12. Dedicated Storage Rooms and Built-in Shelves for Organization
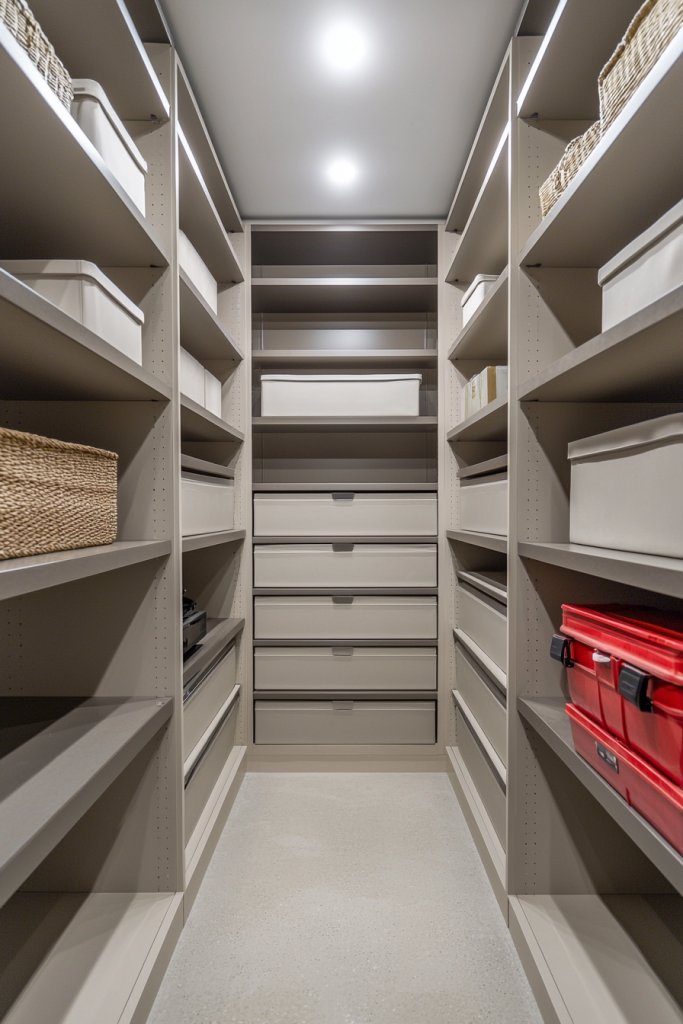
Having dedicated storage solutions is key to maintaining a clutter-free, efficient barndominium. Custom storage rooms and built-in shelves not only optimize space but also add a sleek, cohesive look that keeps belongings neatly organized and easy to access.
Picture a small, well-organized storage room tucked away near the utility or laundry area, with sturdy wire shelving or custom cabinets in a neutral finish. Inside, you might find labeled bins, hooks, or cubbies for tools, seasonal items, or cleaning supplies, all arranged methodically. In living areas, built-in shelves or wall-mounted cabinets stretch along the walls, designed to hold books, decorative objects, or everyday essentials. These shelves could be made of reclaimed wood or painted in a matching neutral tone to blend seamlessly with your decor. Incorporating closed cabinets helps hide clutter, while open shelving adds visual interest with curated collections of ceramics or textiles. Overall, these storage features hide messes and make daily routines smoother.
To bring this to life, start by assessing your storage needs and designing or purchasing shelves that fit your space. Use materials like plywood, MDF, or reclaimed wood for affordability and sustainability. Install adjustable shelving brackets for flexibility as your storage needs change. Label storage bins clearly to avoid chaos, and keep frequently used items within easy reach. For a seamless look, paint or finish shelves to match your walls or decor theme. With thoughtful planning, your storage system will feel like an integral part of your home, making organization second nature.
13. High Ceilings and Strategic Windows to Improve Ventilation and Light
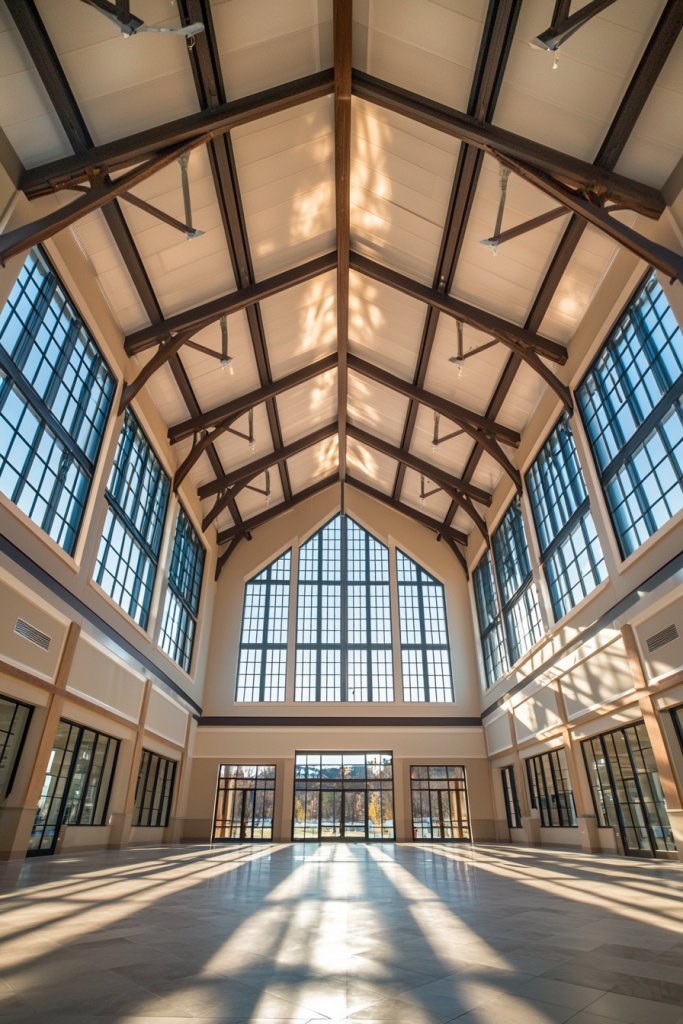
Incorporating high ceilings and well-placed windows enhances both airflow and natural light, creating a comfortable, spacious environment that maximizes efficiency. These architectural choices make the interior feel open and airy while reducing reliance on artificial climate control.
Visualize a living space with soaring ceilings reaching 12 feet or more, with exposed beams or painted surfaces that emphasize vertical space. Large, strategically positioned windows—perhaps a wall of tall, narrow windows or expansive picture windows—invite sunlight to pour in, illuminating every corner. The windows are placed to optimize cross-ventilation, allowing breezes to flow freely through the space, which keeps it fresh and cool. Light-colored walls and reflective surfaces work in tandem with this design, amplifying brightness and airflow. The overall effect is a luminous, well-ventilated home that feels much larger and more inviting, with a sense of connection to the outdoors.
To implement, consider designing your floor plan with tall, expansive windows on the south and west sides for maximum light, and operable vents or windows on the opposite side for cross-breezes. Use durable, energy-efficient window materials like double-glazed glass with low-E coatings to improve insulation. Exposed ceiling beams or high, vaulted ceilings can be added during the build or as an upgrade, with DIY kits available for those handy at carpentry. Proper insulation around high windows and ceilings ensures energy efficiency, while strategically placing windows ensures the space remains cool in summer and warm in winter. These features will elevate your barndominium’s comfort and aesthetic appeal.
14. Modular Furniture for Easy Reconfiguration of Spaces
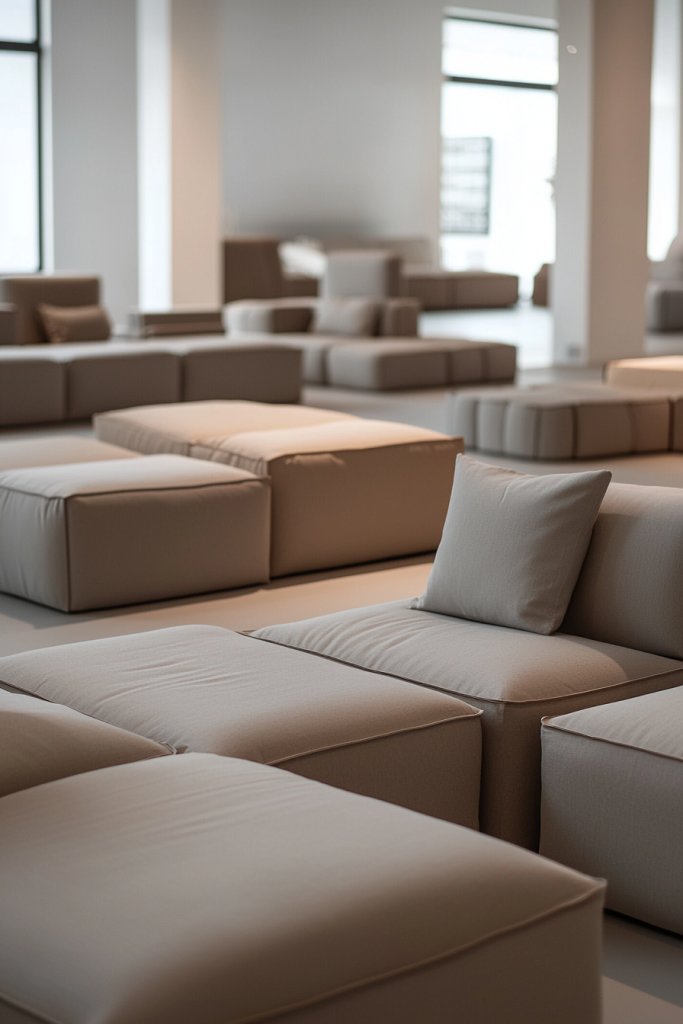
Modular furniture offers unmatched flexibility, allowing you to adapt your barndominium’s layout effortlessly as your needs change. This approach is perfect for maximizing space efficiency while maintaining a stylish, functional environment.
Picture a living room with a sectional sofa composed of individual pieces that can be rearranged into a sofa, a bed, or separate seating areas. Add nesting tables, stackable chairs, and fold-away beds or wall-mounted desks that can be tucked away when not in use. These pieces are made from durable, lightweight materials like metal, plywood, or foam with removable covers, making them easy to move and clean. In a kitchen or dining area, stackable or extendable tables provide flexible options for daily use or entertaining. Incorporate neutral tones and simple designs to ensure these pieces blend seamlessly into any decor style. This modular setup encourages customization, making your space adaptable for work, relaxation, or guest accommodations.
To implement, start with core pieces like a section sofa with modular segments or multi-use furniture such as foldable desks. Look for furniture with simple assembly or DIY options—many retailers offer customizable modules or DIY kits. Use clear floor plans to visualize different configurations and choose pieces that are lightweight but sturdy. Consider multi-purpose furniture such as storage ottomans or beds with built-in drawers to maximize utility. Regularly assess your space and reconfigure furniture to suit your current lifestyle, creating a dynamic environment that grows and shifts with you. This approach transforms your barndominium into a versatile, adaptable home.
15. Energy-Efficient Layouts with Strategic Insulation and Window Placement
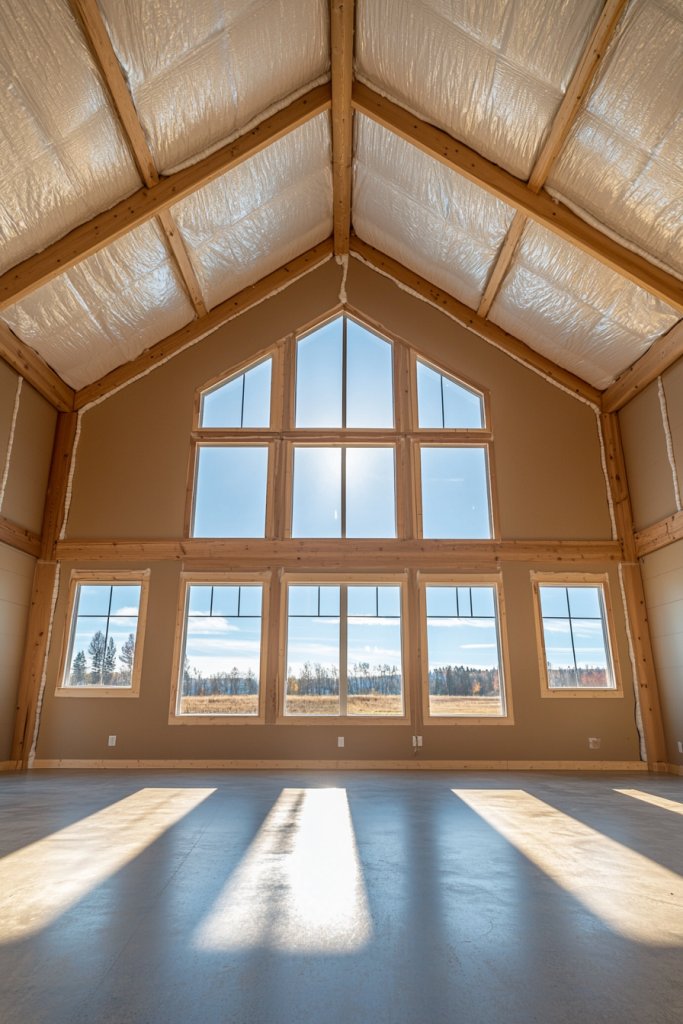
Creating an energy-efficient barnodominum starts with smart design choices that optimize heating, cooling, and lighting. Proper insulation in walls, floors, and ceilings is essential to reduce energy loss, keeping the interior comfortable year-round without overworking HVAC systems. Strategically placing windows allows for maximum natural light and passive solar heating during winter, while minimizing heat gain during summer. Thoughtful window orientation—larger windows on the south side and smaller or shaded ones on the north—enhances energy savings and comfort. Incorporating features like high-performance glazing and reflective exterior finishes further boosts efficiency. The overall layout should encourage airflow and cross-ventilation, reducing reliance on mechanical cooling.
Visualize a floor plan where the living spaces face south, with tall, energy-efficient windows framed in black aluminum or wood for a sleek look. The interior feels bright and open, with sunlight streaming across neutral-toned walls and warm wood accents. Thick, insulated walls in a light color reflect heat during colder months, while exterior materials like insulated metal panels or fiber cement siding help manage temperature fluctuations. The combination of well-placed windows, insulation, and thoughtful layout creates a space that feels cozy in winter and cool in summer, all while reducing energy bills.
To implement this, start by choosing high-quality insulation materials such as spray foam or rigid foam boards for walls and roofs. When planning window placement, consider the sun’s path and opt for double-glazed, low-emissivity windows that maximize insulation. Seal all gaps around doors and windows to prevent drafts. For a DIY approach, use weatherstripping and caulking to improve existing insulation. You can also add exterior shading devices like awnings or pergolas to minimize summer heat gain. These simple steps make your barnodominum more energy-efficient and environmentally friendly, saving money while increasing comfort.
16. Incorporating Sustainable Materials and Eco-Friendly Features for Long-Term Efficiency
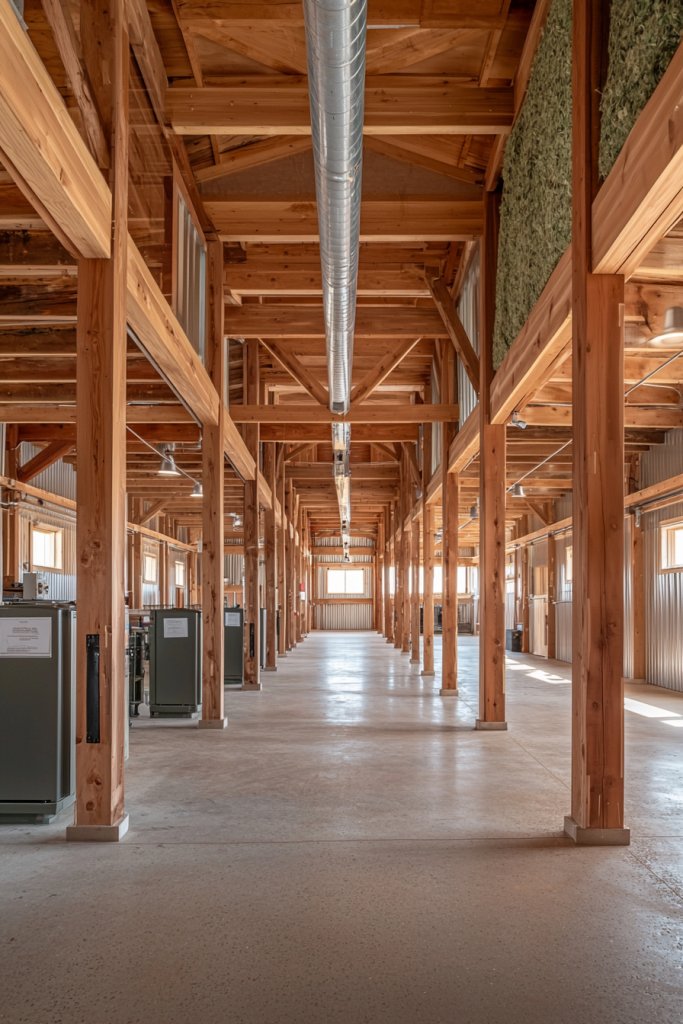
Designing a barnodominum with sustainability in mind means choosing eco-friendly materials and features that reduce environmental impact and lower operational costs over time. This includes using reclaimed wood, bamboo flooring, and recycled metal for structural and aesthetic elements, which minimizes waste and promotes resource renewal. Installing solar panels on the roof provides renewable energy, decreasing dependence on fossil fuels, while energy-efficient appliances and LED lighting further cut down electricity use. Water-saving fixtures like low-flow toilets and rainwater harvesting systems enhance conservation efforts, making the home not only eco-friendly but also cost-effective in the long run.
Imagine a space where natural, earthy tones dominate—think warm, reclaimed wood beams, matte ceramic tiles, and matte black fixtures that blend seamlessly with eco-conscious design. The interiors incorporate textured textiles made from organic cotton or hemp, creating a cozy, sustainable vibe. Outside, solar panels sit flush with the roof, while a rainwater collection system channels water to a large, decorative barrel. The overall aesthetic is modern yet rooted in nature, emphasizing durability and low-maintenance materials that age beautifully. This approach champions longevity and minimal environmental footprint while offering a stylish, comfortable living space.
To put this into action, start by sourcing reclaimed or sustainably harvested materials from local suppliers or eco-conscious vendors. For roofing, consider installing solar panels and integrating energy-efficient windows with high R-values. Use low-VOC paints, natural fiber rugs, and ceramic or recycled glass tiles for interior surfaces. Implement water-saving fixtures and plan for rainwater collection systems with simple filtration. Focus on durability and low-maintenance features that will stand the test of time, reducing waste and energy use. These sustainable choices not only protect the environment but also create a healthier, more cost-effective home for years to come.
Conclusion
These innovative floor plan ideas showcase how you can maximize space, functionality, and style in your barndominium. From open-concept living and multi-functional rooms to smart storage solutions and energy-efficient designs, there’s a perfect approach for every lifestyle. Don’t hesitate to incorporate these concepts into your own home—transform your space into a seamless blend of comfort and practicality. Start planning today and create a barndominium that truly works for you!





Leave a Reply